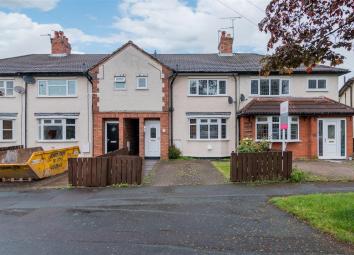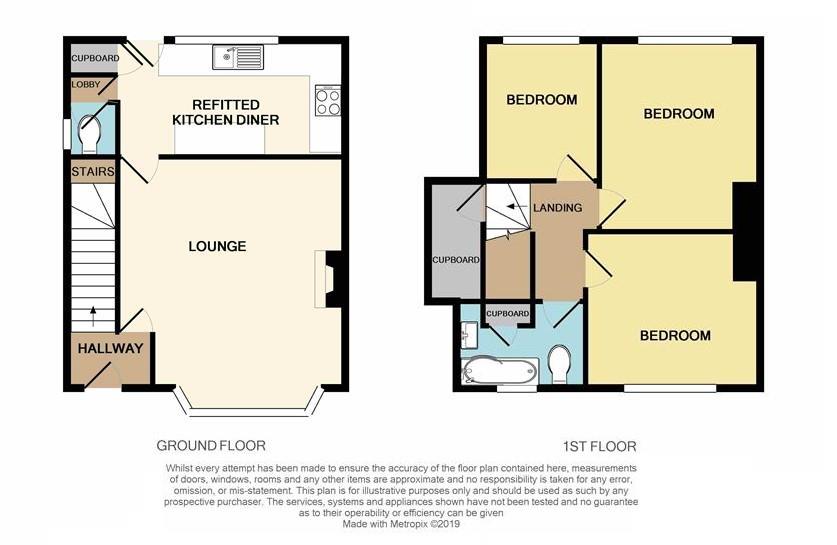Terraced house for sale in Wolverhampton WV6, 3 Bedroom
Quick Summary
- Property Type:
- Terraced house
- Status:
- For sale
- Price
- £ 170,000
- Beds:
- 3
- Baths:
- 1
- Recepts:
- 1
- County
- West Midlands
- Town
- Wolverhampton
- Outcode
- WV6
- Location
- Woodland Avenue, Tettenhall, Wolverhampton WV6
- Marketed By:
- DB Roberts
- Posted
- 2024-05-11
- WV6 Rating:
- More Info?
- Please contact DB Roberts on 01902 858266 or Request Details
Property Description
** immaculately presented mid terrace house ** perfectly suited to A first time buyer ** no chain & viewing essential ** If you are looking for a home ready to move into, then look no further! Having undergone complete redecoration, benefitting also from new carpets and flooring, refitted breakfast kitchen and contemporary refitted bathroom, this superb mid terrace home deserves to be seen to truly appreciate what is to offer! Situated within a highly regarded residential area, ideally located for the majority of amenities including walking distance of schools and shops, this property represents an excellent opportunity for purchasers requiring a home in “Ready To Move Into” condition.
Having the benefit of gas central heating with a new boiler installed in 2017, still serving a warrantee of eight years and double glazing, the accommodation includes :- entrance hall, good size front living room, exceptional refitted kitchen incorporating a suite of high gloss white units and breakfast bar. Adjacent is a useful lobby and ground floor WC. On the first floor there are three well proportioned bedrooms and a stylish refitted family bathroom featuring a white suite. Externally the pleasant enclosed rear garden is mainly lawned with patio seating area, whilst the property frontage offers a block paved driveway.
Entrance Hallway
Downstairs Guest Wc
Living Room (4.8m x 4.3m (15'8" x 14'1" ))
Stylish Refitted Breakfast Kitchen (4.2m x 2.2m (13'9" x 7'2" ))
First Floor Landing
Master Bedroom (3.3m x 3.0m (10'9" x 9'10"))
Bedroom Two (3.6m x 2.9m (11'9" x 9'6"))
Bedroom Three (2.6m x 2.2m (8'6" x 7'2"))
Contemporary Refitted Bathroom (2.4m x 1.6m (7'10" x 5'2" ))
Floorplan & Space Planner
Please take advantage of the Space Planner, which allows you to drag-and-drop furniture into the floor plan, to see how you might actually live in this property. Dragging-and-dropping from the furniture library is very easy and, once finished, you are able to view the finished plan in 2D or 3D, and also save or email the floor plan for future access. Simply copy and paste the following link into your browser:
Property Location
Marketed by DB Roberts
Disclaimer Property descriptions and related information displayed on this page are marketing materials provided by DB Roberts. estateagents365.uk does not warrant or accept any responsibility for the accuracy or completeness of the property descriptions or related information provided here and they do not constitute property particulars. Please contact DB Roberts for full details and further information.


