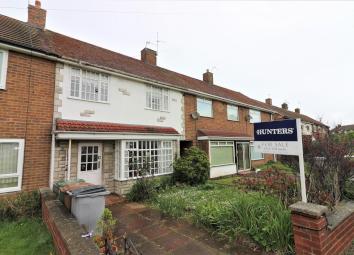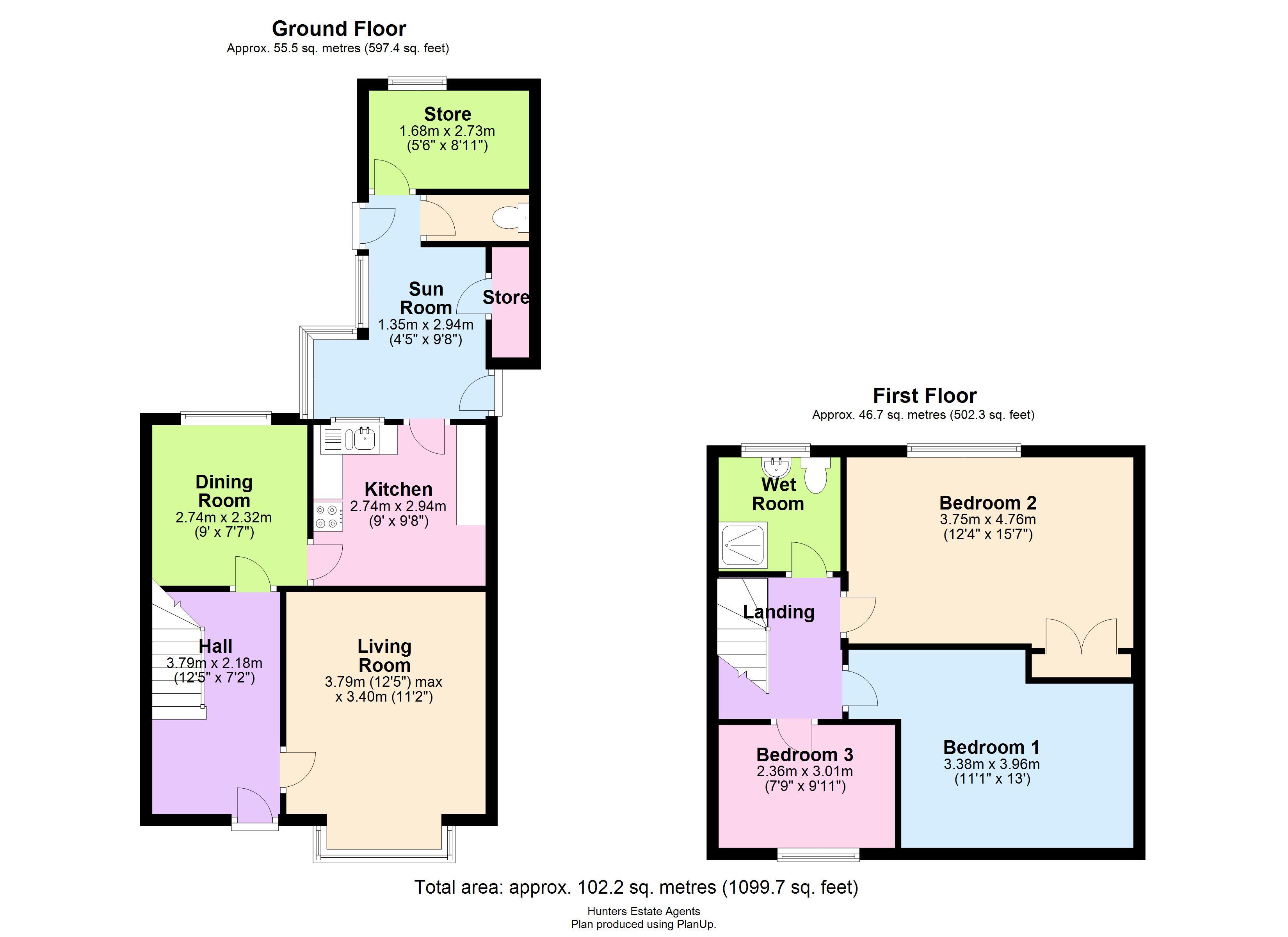Terraced house for sale in Wirral CH46, 3 Bedroom
Quick Summary
- Property Type:
- Terraced house
- Status:
- For sale
- Price
- £ 105,000
- Beds:
- 3
- County
- Cheshire
- Town
- Wirral
- Outcode
- CH46
- Location
- Tern Way, Moreton, Wirral CH46
- Marketed By:
- Hunters - Moreton
- Posted
- 2024-04-29
- CH46 Rating:
- More Info?
- Please contact Hunters - Moreton on 0151 382 8218 or Request Details
Property Description
With obvious kerb appeal and a certain amount of charm! A fantastic opportunity to purchase a well planned three bedroom family home that benefits from a pleasant setting close to the local shops and amenities of Moreton. Requiring some updating the bright and airy accommodation briefly comprises: Hallway, living room, dining room, kitchen, sun room and WC to the ground floor. Upstairs you will find three well proportioned bedrooms and a wet room. The property further benefits from a delightful rear garden and has the added advantage of off road parking to the front. Being sold with no ongoing chain, viewing is a must! EPC Rating tbc.
Hallway
Part glazed entrance door to the hallway with gas central heating radiator, meter cupboard and fifteen panelled door off to:
Living room
4.39m (14' 5") x 3.40m (11' 2")
Window to the front aspect, gas central heating radiator, feature fire place with marble back and hearth, coal effect living flame gas fire and decorative surround
dining room
2.74m (9' 0") x 2.32m (7' 7")
Double glazed window to the rear, gas central heating radiator and wood block parquet flooring.
Kitchen
2.74m (9' 0") x 2.94
Double glazed window to the rear, matching range of wall and base units fitted with complimentary work surfaces, stainless steel one and a half bowl sink and drainer with mixer tap over, cooker point, space for fridge freezer, space and plumbing for washing machine, tilled flooring and part glazed door to:
Sun room
3.82m (12' 6") x 2.85m (9' 4")
Double glazed window to the side aspect, tiled flooring and door to:
WC
High level wc
landing
Stairs to the first floor landing and panel door off to:
Bedroom one
3.96m (13' 0") x 3.38m (11' 1")
Window to the front aspect of the property, gas central heating radiator and dado rail.
Bedroom two
3.18m (10' 5") x 4.76m (15' 7")
Double glazed window to the rear aspect, gas central heating radiator, wall mounted boiler and built in cupboard.
Bedroom three
2.36m (7' 9") x 2.76m (9' 1")
Window to the front aspect and gas central heating radiator.
Wet room
1.65m (5' 5") x 1.96m (6' 5")
Double glazed window to the rear aspect, gas central heating radiator, part tiled walls, electric thermostatic shower with curtain, pedestal wash basin and close coupled wc.
Property Location
Marketed by Hunters - Moreton
Disclaimer Property descriptions and related information displayed on this page are marketing materials provided by Hunters - Moreton. estateagents365.uk does not warrant or accept any responsibility for the accuracy or completeness of the property descriptions or related information provided here and they do not constitute property particulars. Please contact Hunters - Moreton for full details and further information.


