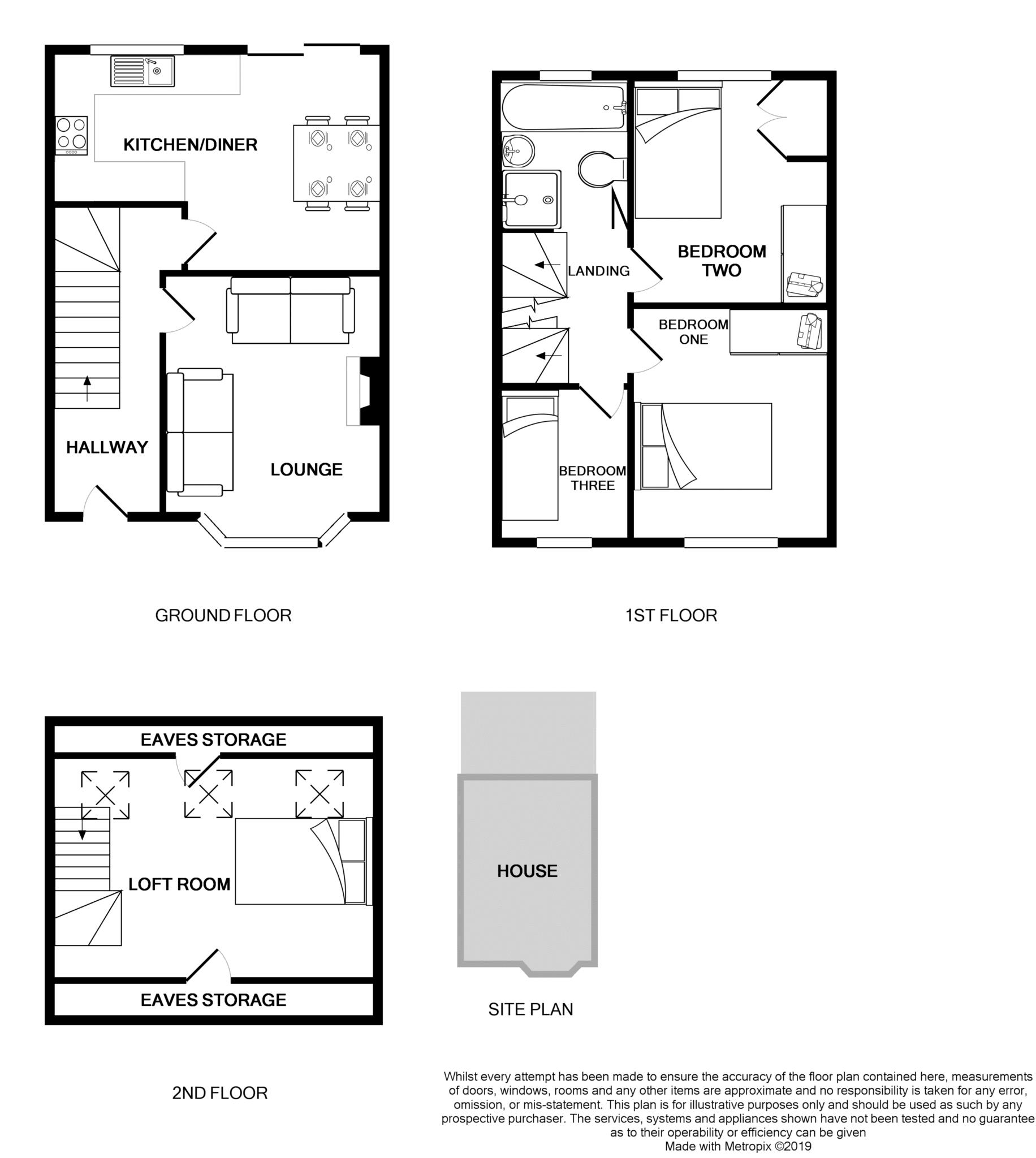Terraced house for sale in Wirral CH62, 3 Bedroom
Quick Summary
- Property Type:
- Terraced house
- Status:
- For sale
- Price
- £ 89,995
- Beds:
- 3
- Baths:
- 1
- Recepts:
- 1
- County
- Cheshire
- Town
- Wirral
- Outcode
- CH62
- Location
- Kempton Road, New Ferry, Wirral CH62
- Marketed By:
- Lesley Hooks Estate Agents
- Posted
- 2024-04-29
- CH62 Rating:
- More Info?
- Please contact Lesley Hooks Estate Agents on 0151 382 3980 or Request Details
Property Description
This terraced house is deceptively spacious and offers some pretty impressive accommodation. Having uPVC double glazing and combi fired gas central heating the layout briefly comprises hallway, lounge and a fitted kitchen dining room. Upstairs there are three bedrooms, a four piece bathroom and a staircase up to the loft room which is currently used as a fourth bedroom. To the rear of the property there is an enclosed courtyard that enjoys a south westerly aspect. Situated in a cul-de-sac location, the property is within walking distance to all the shops and amenities in New Ferry town centre. The property is offered for sale with no onward chain.
Hallway - 16'0" (4.88m) x 5'3" (1.6m)
Laminate flooring, stairs to the first floor.
Lounge - 13'4" (4.06m) Into Bay x 11'0" (3.35m)
Laminate flooring, hole in the wall fireplace with real flame gas fire, bay window to the front.
Kitchen Dining Room - 16'7" (5.05m) Max x 11'3" (3.43m) Max
Fitted kitchen with range of units in beech at both eye and floor level, complementary work surfaces, space and plumbing for appliances, cooker, cooker hood, laminate flooring, windows to the rear, sliding patio doors to the rear.
Bedroom One - 11'9" (3.58m) x 10'1" (3.07m)
Window to the front.
Bedroom Two - 11'0" (3.35m) x 11'0" (3.35m)
Built in cupboard housing the combi boiler, window to the rear.
Bedroom Three - 7'9" (2.36m) x 6'4" (1.93m)
Window to the front.
Bathroom - 7'7" (2.31m) x 6'3" (1.91m)
Four piece suite in white comprising bath with mixer shower attachment, shower cubicle, wash hand basin set within vanity unit and low level wc, fully tiled walls, window to the rear.
Loft Room - 15'5" (4.7m) Max x 11'2" (3.4m) Max
Accessed via a turned staircase, the loft room is currently used as a fourth bedroom with three velux windows and under eaves storage.
Rear Courtyard
Enclosed courtyard with gate access to the rear and enjoying a south westerly aspect.
Notice
Please note we have not tested any apparatus, fixtures, fittings, or services. Interested parties must undertake their own investigation into the working order of these items. All measurements are approximate and photographs provided for guidance only.
Property Location
Marketed by Lesley Hooks Estate Agents
Disclaimer Property descriptions and related information displayed on this page are marketing materials provided by Lesley Hooks Estate Agents. estateagents365.uk does not warrant or accept any responsibility for the accuracy or completeness of the property descriptions or related information provided here and they do not constitute property particulars. Please contact Lesley Hooks Estate Agents for full details and further information.


