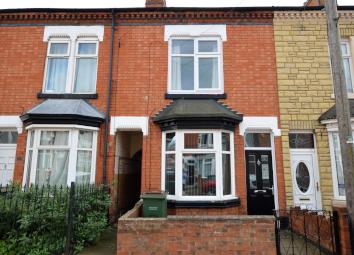Terraced house for sale in Wigston LE18, 3 Bedroom
Quick Summary
- Property Type:
- Terraced house
- Status:
- For sale
- Price
- £ 150,000
- Beds:
- 3
- County
- Leicestershire
- Town
- Wigston
- Outcode
- LE18
- Location
- Healey Street, Wigston LE18
- Marketed By:
- Hunters - Wigston
- Posted
- 2024-04-07
- LE18 Rating:
- More Info?
- Please contact Hunters - Wigston on 0116 448 0345 or Request Details
Property Description
A superb opportunity to purchase a traditional three bedroom Victorian palisade home. This family home is being sold with the added benefit of upward chain free.
The property comprises of living room, open plan kitchen-diner, utility room and bathroom with three piece suite including shower over bath. Stairs from the kitchen-diner lead up to the first floor where there are two double bedrooms and a further single bedroom.
Externally the enclosed rear garden is mainly laid to lawn with patio seating area and garden shed.
The property is situated in a convenient location, close to local schools, shops & amenities with South Wigston train station nearby. There are good public transport services and road links to Leicester, Wigston and the M1 motorway. This well presented home is a great opportunity to purchase your first home or an investor To Let.
Call your local Hunters estate agents on or email to arrange your viewing.
Living room
3.48m (11' 5") x 3.58m (11' 9")
Double glazed bay window, double glazed door, fireplace and surround, radiator.
Kitchen-diner
4.59m (15' 1") x 3.50m (11' 6")
Double glazed window, wall and base units, range cooker, sink unit with mixer tap, work surfaces, tiled splash zone, radiator, stairs to first floor.
Utility room
3.87m (12' 8") x 1.82m (6' 0")
Double glazed window, plumbing for washing machine, radiator, central heating boiler.
Bathroom
2.13m (7' 0") x 1.83m (6' 0")
Double glazed window, bath with shower over, pedestal wash hand basin, low level wc, heated towel rail, tiled walls.
Bedroom 1
3.86m (12' 8") x 3.61m (11' 10")
Double glazed window, radiator.
Bedroom 2
3.68m (12' 1") x 2.98m (9' 9")
Double glazed window, storage cupboard, radiator.
Bedroom 3
3.86m (12' 8") x 1.83m (6' 0")
Double glazed window, radiator.
Garden
garden
Property Location
Marketed by Hunters - Wigston
Disclaimer Property descriptions and related information displayed on this page are marketing materials provided by Hunters - Wigston. estateagents365.uk does not warrant or accept any responsibility for the accuracy or completeness of the property descriptions or related information provided here and they do not constitute property particulars. Please contact Hunters - Wigston for full details and further information.


