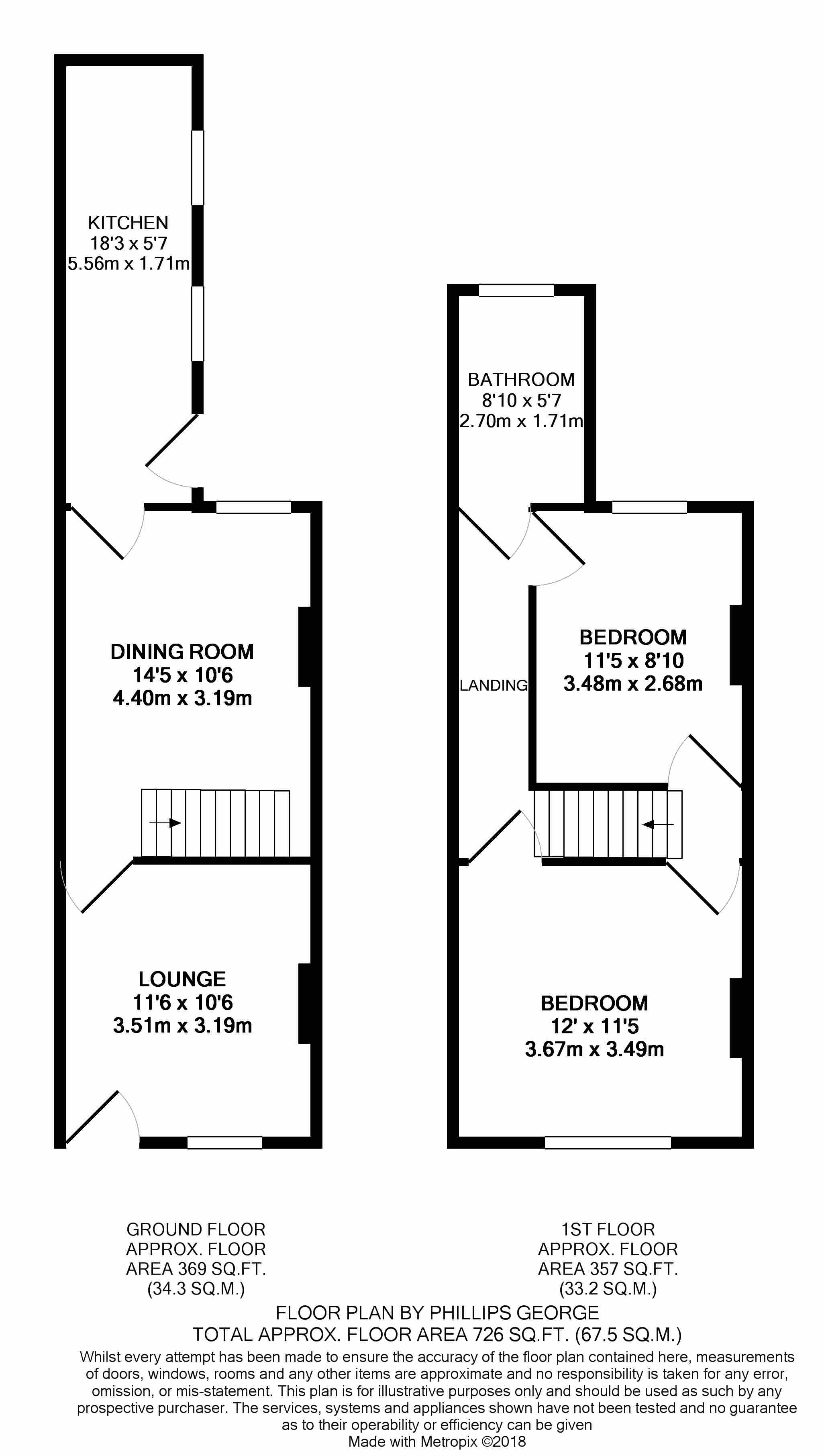Terraced house for sale in Wigston LE18, 2 Bedroom
Quick Summary
- Property Type:
- Terraced house
- Status:
- For sale
- Price
- £ 130,000
- Beds:
- 2
- Baths:
- 1
- Recepts:
- 2
- County
- Leicestershire
- Town
- Wigston
- Outcode
- LE18
- Location
- Glengate, South Wigston, Leicester LE18
- Marketed By:
- Phillips George Estate Agents
- Posted
- 2018-12-24
- LE18 Rating:
- More Info?
- Please contact Phillips George Estate Agents on 0116 448 8919 or Request Details
Property Description
Lounge 11' 5" x 10' 5" max (3.48m x 3.18m) Having laminate floor, window to the front elevation, cupboard housing the meters, spotlights, coving to the ceiling and radiator.
Dining room 14' 5" x 10' 5" max (4.39m x 3.18m) With stairs off to the first floor, laminate floor, window to the rear elevation, coving to the ceiling, spotlights and radiator.
Kitchen 18' 2" x 5' 4" (5.54m x 1.63m) Comprising base and wall mounted units with complementary work surfaces, built in gas hob and electric cooker, sink unit, tied splash backs, plumbing for washing machine, tiled floor, spotlights, two windows to the side elevation, radiator and door to the side leading to the rear.
Landing With spotlights and door to;
master bedroom 11' 11" max x 11' 5" (3.63m x 3.48m) Having window to the front elevation, spotlights, access to the loft and radiator.
Bedroom two 11' 5" x 8' 9" max (3.48m x 2.67m) With spotlights, window to the rear elevation and radiator.
Bahroom Comprising panelled bath with electric shower over, low flush w.C., pedestal wash hand basin, tiled splash backs, extractor fan, window to the rear elevation and radiator.
Outside The rear garden is mainly laid to lawn with patio area, gated side access and a walled and fenced surround.
Valuation Thinking of selling? We would be delighted to provide you with a free market appraisal/valuation of your own property. Please contact Phillips George to arrange a convenient appointment on .
Disclaimer These details are draft only.
Property Location
Marketed by Phillips George Estate Agents
Disclaimer Property descriptions and related information displayed on this page are marketing materials provided by Phillips George Estate Agents. estateagents365.uk does not warrant or accept any responsibility for the accuracy or completeness of the property descriptions or related information provided here and they do not constitute property particulars. Please contact Phillips George Estate Agents for full details and further information.


