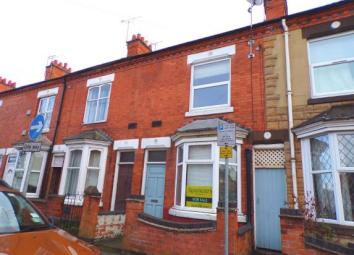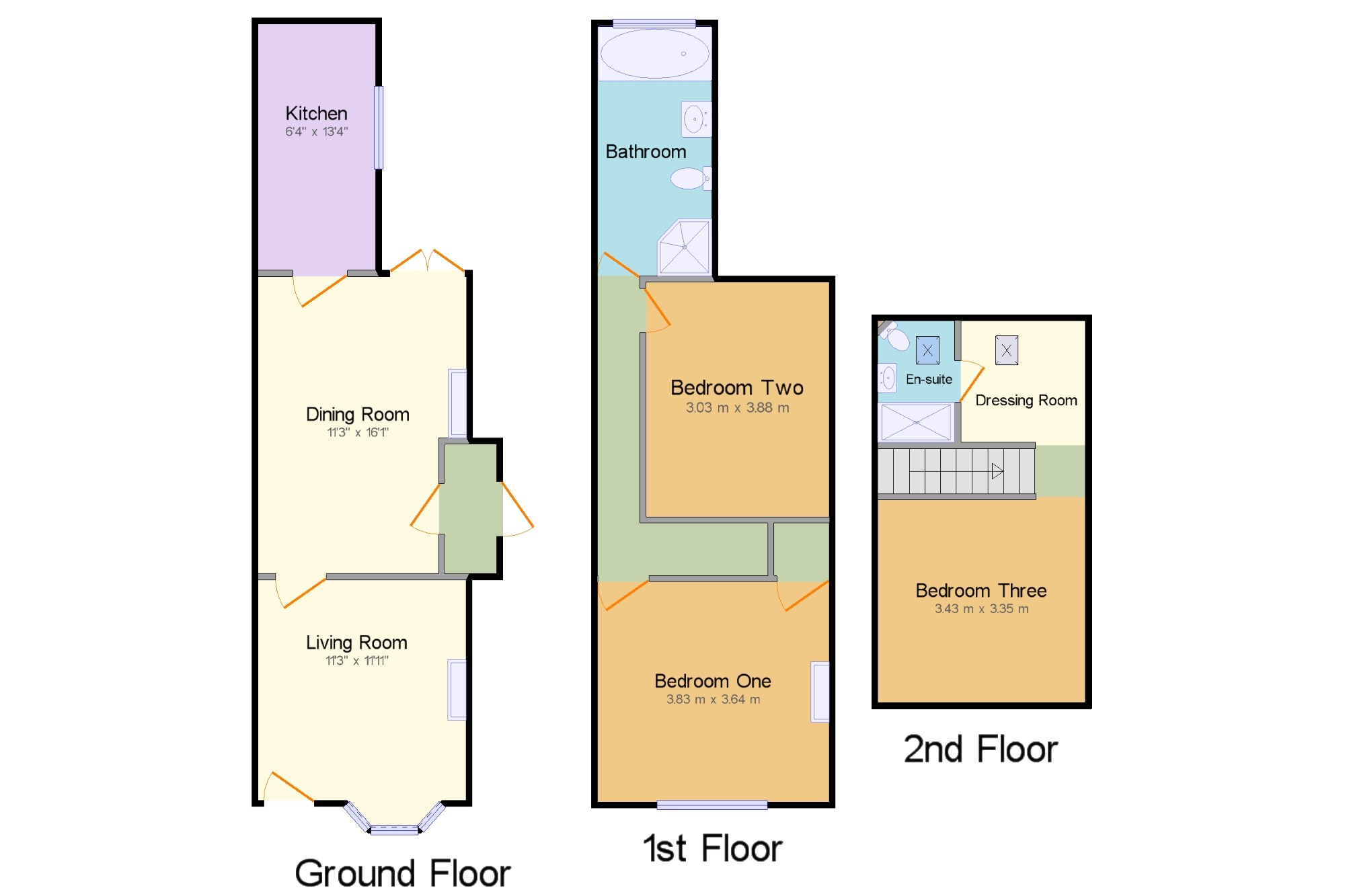Terraced house for sale in Wigston LE18, 3 Bedroom
Quick Summary
- Property Type:
- Terraced house
- Status:
- For sale
- Price
- £ 160,000
- Beds:
- 3
- Baths:
- 1
- Recepts:
- 2
- County
- Leicestershire
- Town
- Wigston
- Outcode
- LE18
- Location
- Paddock Street, Wigston, Leicester, Leicestershire LE18
- Marketed By:
- Spencers Countrywide - Wigston
- Posted
- 2024-04-07
- LE18 Rating:
- More Info?
- Please contact Spencers Countrywide - Wigston on 0116 448 9081 or Request Details
Property Description
This charming three bedroom period terrace property located close to the centre of Wigston benefits from many original features. The accommodation comprises of, living room, dining room, kitchen, two bedrooms and a modern refitted family bathroom, to the second floor is the third bedroom with dressing area and ensuite shower room, long gardens to the rear overlooking the memorial park. Three Outbuildings.
Terraced Property
Ideal Investment Or First Time Purchase
Close To The Centre Of Wigston
Two Reception Rooms
Three Double Bedrooms
Family Bathroom And Ensuite
Fantastic Rear Gardens
Offered With No Chain
Living Room11'3" x 11'11" (3.43m x 3.63m). UPVC double glazed door. Double glazed uPVC bay window facing the front. Radiator and open fire, original floorboards.
Dining Room11'3" x 16'1" (3.43m x 4.9m). UPVC French double glazed door, opening onto the patio. Radiator.
Kitchen6'4" x 13'4" (1.93m x 4.06m). Double glazed uPVC window facing the side overlooking the garden. Tiled flooring. Roll top work surface, wall and base units, stainless steel sink, integrated oven, gas hob, overhead extractor.
Bedroom One12'7" x 11'11" (3.84m x 3.63m). Having UPVC sash window to the front, radiator.
Bedroom Two9'11" x 12'9" (3.02m x 3.89m). Having UPVC sash window to the rear overlooking the garden.
Bathroom6'2" x 13'6" (1.88m x 4.11m). Double glazed uPVC window with obscure glass facing the rear. Heated towel rail, tiled flooring. Low level WC, panelled bath, single enclosure shower, wash hand basin.
Bedroom Three11'3" x 11' (3.43m x 3.35m). Positioned on the 2nd floor via staircase with glass panels opening onto the bedroom and dressing area, radiator.
Dressing Room6'9" x 6'7" (2.06m x 2m). Double glazed wood velux window facing the rear. Radiator.
En-suite4'2" x 6'7" (1.27m x 2m). Double glazed wood velux window. Radiator, vinyl flooring. Low level WC, double enclosure shower, wash hand basin.
Garden x . To the front of the property is a small garden with low level wall, side passage access to the rear garden which has a paved patio area, three outbuildings, one with plumbing for a washing machine, steps leading down to the rear garden mainly lawned enclosed by timber fencing with mature trees to the rear overlooking the memorial park.
Property Location
Marketed by Spencers Countrywide - Wigston
Disclaimer Property descriptions and related information displayed on this page are marketing materials provided by Spencers Countrywide - Wigston. estateagents365.uk does not warrant or accept any responsibility for the accuracy or completeness of the property descriptions or related information provided here and they do not constitute property particulars. Please contact Spencers Countrywide - Wigston for full details and further information.


