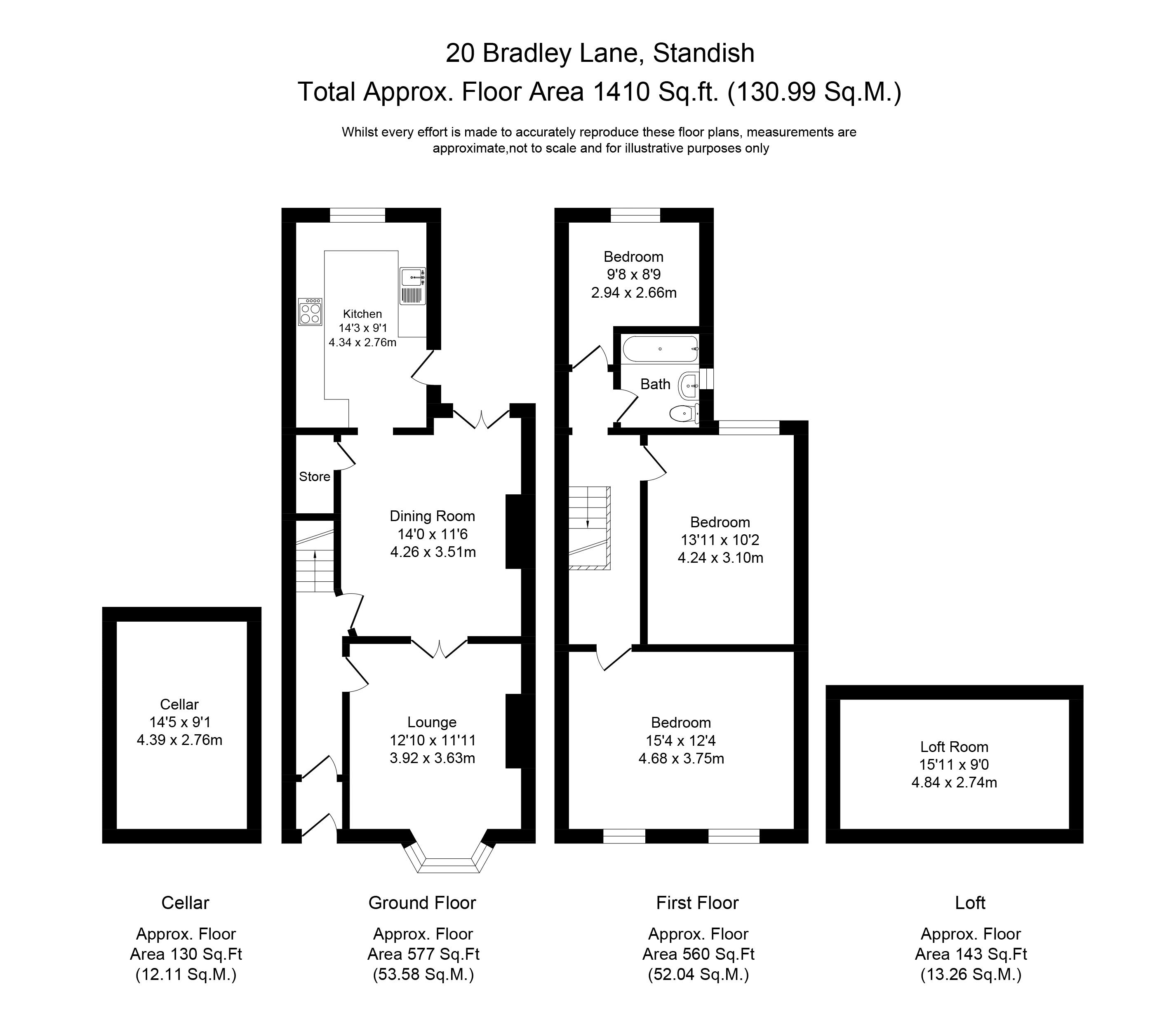Terraced house for sale in Wigan WN1, 3 Bedroom
Quick Summary
- Property Type:
- Terraced house
- Status:
- For sale
- Price
- £ 160,000
- Beds:
- 3
- Baths:
- 1
- Recepts:
- 3
- County
- Greater Manchester
- Town
- Wigan
- Outcode
- WN1
- Location
- Bradley Lane, Standish, Wigan WN1
- Marketed By:
- Arnold and Phillips Estate Agents
- Posted
- 2024-04-29
- WN1 Rating:
- More Info?
- Please contact Arnold and Phillips Estate Agents on 01257 817945 or Request Details
Property Description
Tucked away along the lovely Bradley Lane, with open aspects to both front and rear, this substantial garden fronted cottage offers a wealth of features, both inside and out, and would be a perfect purchase for anyone still looking to live in a community, close to the village, and yet with an abundance of features for family living, and still enjoying a countryside living feel.
Offering over 1400 sq ft of accommodation, arranged predominately over two floors, with a handy cellar storage area and loft room, this well presented family home is a real gem. Originally part of the Bradley Hall Estate, and built as managers accommodation, viewings of this charming home are recommended.
The accommodation comprises entrance hallway leading to the staircase to the first floor, and access to the home’s two reception rooms and kitchen. The lounge is a lovely cosy space features a bay window and super open fire place with cast iron surround, and opens in to the dining room, via folding doors to be opened up for family gatherings and social occasions. The dining room, is an excellent size, and features a fantastic wood burner, with beamed fireplace and leads in to the kitchen, and offers French doors leading to the garden.
The kitchen is fitted with a range of quality wall and base units in oak, and is a real cooks delight and incorporates an eye level double oven, space for a freestanding fridge freezer, washing machine and breakfast bar. Access is also available from the kitchen to the garden.
The first floor reveals three excellent bedrooms and the bathroom, The master bedroom is situated to the front of the home, with two windows overlooking the open fields to the front and is spacious and light. The second double bedroom, is situated to the rear. The third bedroom overlooks the rear gardens and again open fields, and the family bathroom is a modern three piece with bath, wash hand basin and w.c.
There is also an additional loft room, with a pull down ladder which would be perfect as either a craft room or study.The loft room is finished with a Velux window and electric supply.
Outside the property is also a joy. There is a decked setting area, with stairs leading to the outdoor kitchen. The covered kitchen is very current and certainly means that the lovely outside space of this property can be equally enjoyed. With a covered all weather pergola, the kitchen features space for dining, outside fridge/freezer a wood fired brick built oven, workspaces, an outdoor sink and space and electrics for a fridge.
Quite an unusual find in Standish, but a lovely feature and a delight for anyone who loves outdoor living!
Access to the cellar storage area, underneath the home, offers lots of space for storage is also accessed from here.
Unusually in a cottage even parking is catered for. Across a small access road there is parking for several vehicles and access in to the homes garden. There is a super play house, and further lawned garden, leading to a covered pergola, resting on a decked terrace and tucked away at the bottom of the garden, an ideal spot in which to relax in, or entertain after a hard day!
Standish village, with all of its amenities is close by. With excellent schools, shops and access to the motorway network, all of which are a short drive away, this lovely property offers the best of of all of these features. Standish is a thriving and growing village, highly sought after by the home buyer, and viewings of this quite unique and excellently appointed home are now invited.
Property Location
Marketed by Arnold and Phillips Estate Agents
Disclaimer Property descriptions and related information displayed on this page are marketing materials provided by Arnold and Phillips Estate Agents. estateagents365.uk does not warrant or accept any responsibility for the accuracy or completeness of the property descriptions or related information provided here and they do not constitute property particulars. Please contact Arnold and Phillips Estate Agents for full details and further information.


