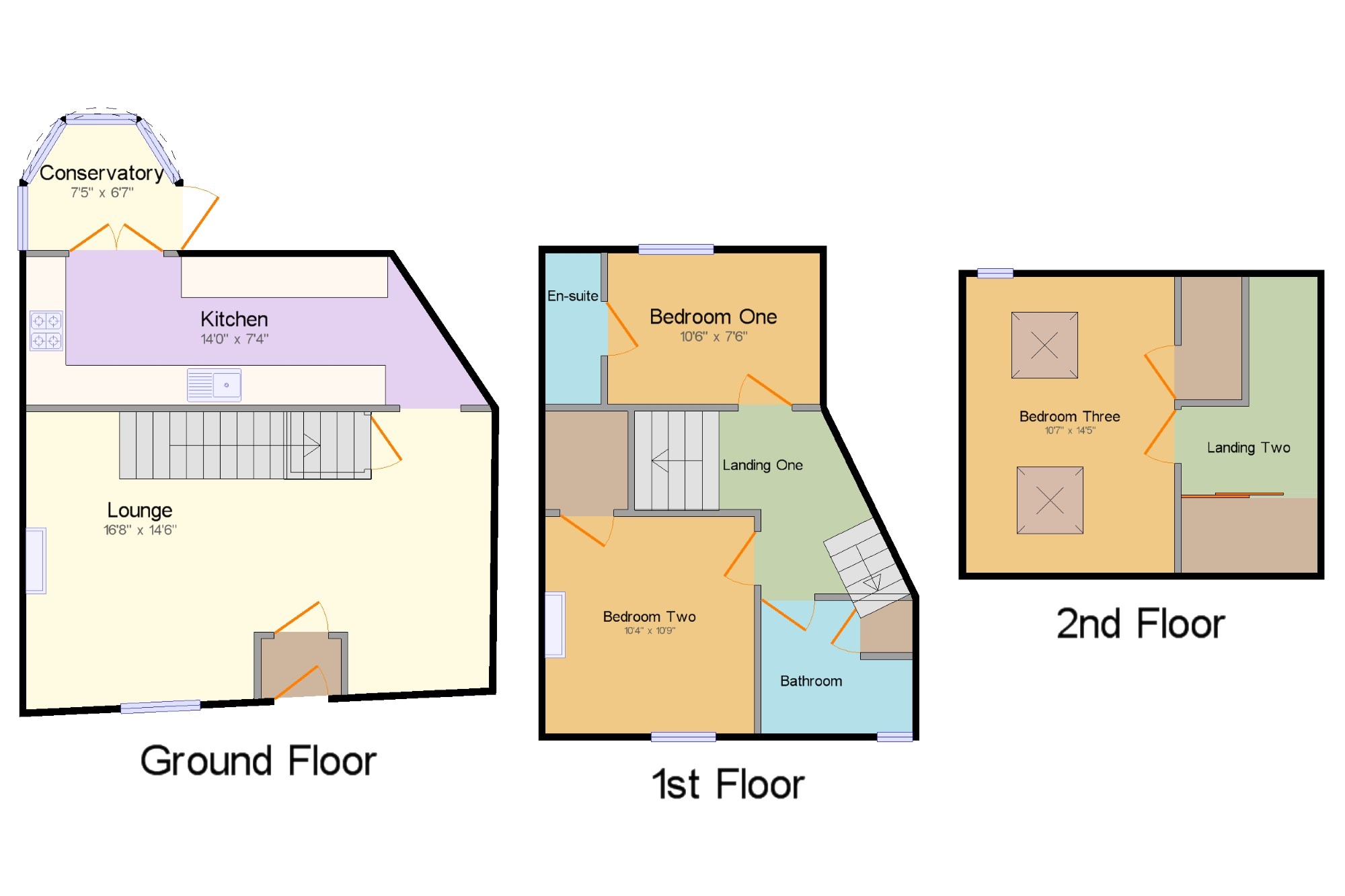Terraced house for sale in Wells BA5, 3 Bedroom
Quick Summary
- Property Type:
- Terraced house
- Status:
- For sale
- Price
- £ 300,000
- Beds:
- 3
- Baths:
- 1
- Recepts:
- 1
- County
- Somerset
- Town
- Wells
- Outcode
- BA5
- Location
- Wells, Somerset, England BA5
- Marketed By:
- Palmer Snell - Wells Sales
- Posted
- 2024-04-03
- BA5 Rating:
- More Info?
- Please contact Palmer Snell - Wells Sales on 01749 587943 or Request Details
Property Description
No onward chain! This gorgeous three bedroom cottage boasts a mixture of charming character features along with the convenience of modern living. Internally the property offers accommodation over three floors, that notably includes a living room with a log burner, an en-suite to the master bedroom and a lovely courtyard garden to the rear. This home would suit a variety of purchasers due to its great location in the centre of Wells, or alternatively would make a fantastic holiday rental investment.
Three double bedrooms
Character Cottage
Recently renovated throughout
Courtyard garden
Conservatory
Ground floor WC
Lounge16'8" x 14'6" (5.08m x 4.42m). Double glazed uPVC sash window facing the front. Radiator and wood burner, engineered wood flooring, under stair storage.
WC x . Radiator. Low level WC, wash hand basin.
Kitchen14' x 7'4" (4.27m x 2.24m). French double glazed door. Radiator, engineered wood flooring. Fitted and wall and base units, integrated, electric oven, integrated, electric hob, over hob extractor, integrated standard dishwasher, integrated washing machine, fridge, freezer.
Conservatory7'5" x 6'7" (2.26m x 2m). UPVC double glazed door, opening onto the garden. Double glazed uPVC window. Engineered wood flooring.
Landing One x .
Bedroom One10'6" x 7'6" (3.2m x 2.29m). Double glazed uPVC window facing the rear. Radiator, carpeted flooring.
En-suite x . Heated towel rail, tiled flooring. Low level WC, double enclosure shower, vanity unit.
Bedroom Two10'4" x 10'9" (3.15m x 3.28m). Double bedroom; double glazed uPVC sash window facing the front. Radiator, carpeted flooring, a built-in wardrobe.
Bathroom7'6" x 6'7" (2.29m x 2m). Double glazed uPVC sash window facing the front. Heated towel rail, tiled flooring, under stair storage. Low level WC, panelled bath, corner shower, vanity unit.
Landing Two x .
Bedroom Three10'7" x 14'5" (3.23m x 4.4m). Double bedroom; double glazed multiple styles of window. Radiator, carpeted flooring, a built-in wardrobe.
Property Location
Marketed by Palmer Snell - Wells Sales
Disclaimer Property descriptions and related information displayed on this page are marketing materials provided by Palmer Snell - Wells Sales. estateagents365.uk does not warrant or accept any responsibility for the accuracy or completeness of the property descriptions or related information provided here and they do not constitute property particulars. Please contact Palmer Snell - Wells Sales for full details and further information.


