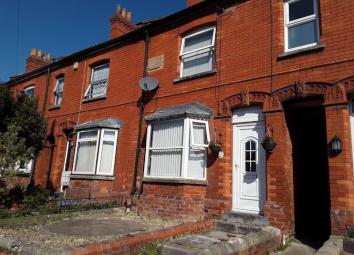Terraced house for sale in Wells BA5, 3 Bedroom
Quick Summary
- Property Type:
- Terraced house
- Status:
- For sale
- Price
- £ 275,000
- Beds:
- 3
- Baths:
- 1
- Recepts:
- 2
- County
- Somerset
- Town
- Wells
- Outcode
- BA5
- Location
- Burcott Road, Wells BA5
- Marketed By:
- Doorsteps.co.uk, National
- Posted
- 2024-04-03
- BA5 Rating:
- More Info?
- Please contact Doorsteps.co.uk, National on 01298 437941 or Request Details
Property Description
A period townhouse with good size accommodation, garden and off-road parking for 2 cars, within walking distance of the City centre.
Built in 1893,72 Burcott Road is a late Victorian terraced townhouse. Its red brick facade hides a generous accommodation in immaculate decorative order with double glazing and central heating throughout. The accommodation comprises a sitting room, dining room, kitchen, utility and cloakroom on the ground floor. On the first floor 2 double bedrooms and a bathroom. And on its last floor a larger than average double bedroom.
Sitting Room 4.13m x 3.83m
Front door entrance. Large south facing bay window with window seat. Featured brick chimney breast with an iron-cast gas stove. Arch opening leading to
Dining Room 4.13m x 2.80m
Large under stairs cupboard with light. Door to small hallway (with side door entrance) with Velux window leading to
Kitchen 3.99m x 3.56m
Range of cream “shaker-style” wall and base units with solid oak worktop and breakfast bar. Inset Belfast sink, pull-out pantry, integrated fridge/freezer and dishwasher, and a gas range cooker. Door leading to:
Utility room
Fitted wall and base cupboards, stainless steel sink, space for washing machine, tumble dryer and additional fridge/freezer. Large walk-in storage cupboard. Cloakroom with wc and wash hand basin Door to the garden leading to the private parking area.
On the first floor:
Two double bedrooms (4.13m x 2.97m and 2.95m x 2.80m)
Fully tiled bathroom fitted with a full size bath, large shower cubicle with rain shower head, heated towel rail and cabinet with hand wash basin and wc.
Second floor:
Generous double bedroom with plenty of space for a double bed along with an office or play area. Two Velux windows give the room plenty of natural light.
Outside:
Low maintenance front garden leading to the front door. Arched opening to the side of the house leading to a side entrance. The rear garden is paved with a flower border to one side. The paved area steps up to a raised decked area with pergola over, a real sun trap. Adjacent to the rear garden is a paved parking area for 2 vehicles. This could also provide space for a garage as some of the neighbouring properties have built, subject to the necessary planning consents.
Property Location
Marketed by Doorsteps.co.uk, National
Disclaimer Property descriptions and related information displayed on this page are marketing materials provided by Doorsteps.co.uk, National. estateagents365.uk does not warrant or accept any responsibility for the accuracy or completeness of the property descriptions or related information provided here and they do not constitute property particulars. Please contact Doorsteps.co.uk, National for full details and further information.


