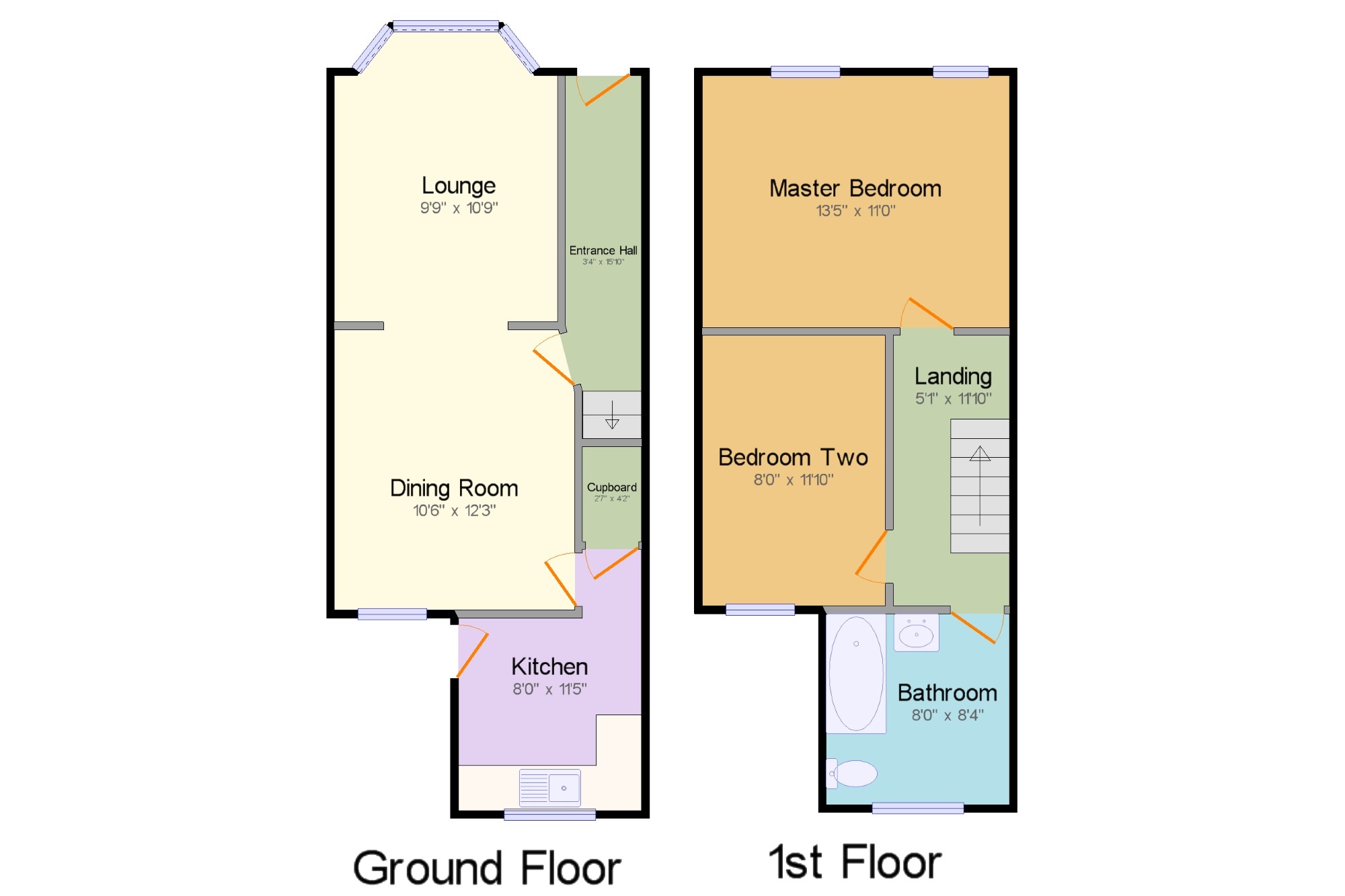Terraced house for sale in Warrington WA4, 2 Bedroom
Quick Summary
- Property Type:
- Terraced house
- Status:
- For sale
- Price
- £ 235,000
- Beds:
- 2
- Baths:
- 1
- Recepts:
- 2
- County
- Cheshire
- Town
- Warrington
- Outcode
- WA4
- Location
- Orchard Street, Stockton Heath, Warrington, Cheshire WA4
- Marketed By:
- Bridgfords - Stockton Heath Sales
- Posted
- 2018-12-17
- WA4 Rating:
- More Info?
- Please contact Bridgfords - Stockton Heath Sales on 01925 697539 or Request Details
Property Description
This two bedroom bay fronted mid terrace property is located a short walk from the vibrant village centre and will make an ideal purchase for a first time buyer or investor with no ongoing chain. The property retains character features and has an open plan living space to the ground floor and two double bedrooms to the first floor.
Character Bay Fronted Terrace
No Ongoing Chain
Open Plan Living Space
Two Bedrooms
Ideal For A First Time Buyer Or Investor
Entrance Hall3'4" x 15'10" (1.02m x 4.83m). UPVC double glazed front door, radiator and ceiling light.
Lounge9'9" x 10'9" (2.97m x 3.28m). Double glazed uPVC bay window facing the front, radiator and ceiling light.
Dining Room10'6" x 12'3" (3.2m x 3.73m). Double glazed uPVC window facing the rear, radiator and ceiling light.
Kitchen8' x 11'5" (2.44m x 3.48m). Wooden single glazed side door opening onto the patio, double glazed uPVC window facing the rear, tiled splash backs, ceiling light, roll edge work surfaces, fitted wall and base units, stainless steel sink with drainer, space for freestanding oven, washing machine and fridge/freezer.
Landing5'1" x 11'10" (1.55m x 3.6m). Ceiling light.
Master Bedroom13'5" x 11' (4.1m x 3.35m). Double glazed uPVC window facing the front, radiator and ceiling light.
Bedroom Two8' x 11'10" (2.44m x 3.6m). Double glazed uPVC window facing the rear, radiator and ceiling light.
Bathroom8' x 8'4" (2.44m x 2.54m). Double glazed uPVC window with obscure glass facing the rear, radiator, tiled splash backs, ceiling light, low level WC, panelled bath and pedestal sink.
Property Location
Marketed by Bridgfords - Stockton Heath Sales
Disclaimer Property descriptions and related information displayed on this page are marketing materials provided by Bridgfords - Stockton Heath Sales. estateagents365.uk does not warrant or accept any responsibility for the accuracy or completeness of the property descriptions or related information provided here and they do not constitute property particulars. Please contact Bridgfords - Stockton Heath Sales for full details and further information.


