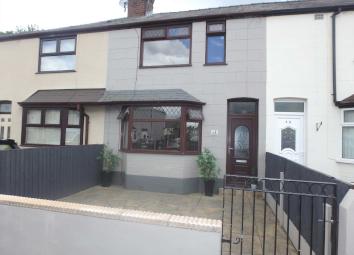Terraced house for sale in Warrington WA2, 2 Bedroom
Quick Summary
- Property Type:
- Terraced house
- Status:
- For sale
- Price
- £ 125,000
- Beds:
- 2
- Baths:
- 1
- Recepts:
- 1
- County
- Cheshire
- Town
- Warrington
- Outcode
- WA2
- Location
- East Avenue, Warrington WA2
- Marketed By:
- Home Estate Agents
- Posted
- 2024-04-07
- WA2 Rating:
- More Info?
- Please contact Home Estate Agents on 01925 697529 or Request Details
Property Description
Extended mid town house! - two double bedrooms! - 5N foot long rear garden! - must be viewed! - Home Estate Agents are delighted to offer for sale this extended, bay fronted mid town house which benefits from gas central heating and double glazing. In brief the accommodation comprises, entrance hall, lounge, dining room and kitchen to the ground floor. At first floor level there are two double bedrooms and a bathroom. Externally there is a paved garden to the front and a 52 foot long garden to the rear. Early viewing is advised.
To arrange A viewing please call the sales team today!
Entrance Hall
Upvc double glazed entrance door, ceiling light point, wood effect laminate flooring and gas central heating radiator.
Lounge/Diner - 15'1" (4.6m) x 15'1" (4.6m)
Upvc double glazed bay window to the front, ceiling light point, coved ceiling, living flame effect gas fire in a feature fireplace and surround, television point, telephone point, wood effect laminate flooring and gas central heating radiator.
Lounge View 2
Dining Area - 15'2" (4.62m) x 7'1" (2.16m)
Upvc double glazed window to the rear, ceiling light point, coved ceiling, wood effect laminate flooring and gas central heating radiator.
Kitchen - 10'8" (3.25m) x 9'2" (2.79m)
Upvc double glazed window to the rear, quality high gloss fitted wall and base units, inset stainless steel one and a half drainer sink unit with mixer tap over, four ring gas hob with overhead extractor hood, built in oven, integral fridge freezer, plumbing for washing machine, ceiling light point, coved ceiling, wood effect laminate flooring, gas central heating radiator and upvc double glazed window to the side.
Kitchen View 2
Kitchen View 3
First Floor Landing
Ceiling light point, carpet flooring and loft access.
Bedroom One - 12'1" (3.68m) x 11'1" (3.38m)
Upvc double glazed window to the front, fitted wardrobes, ceiling light point, carpet flooring and gas central heating radiator.
Bedroom One View 2
Bedroom Two - 9'8" (2.95m) x 9'2" (2.79m)
Upvc double glazed window to the rear, ceiling light point, caroet flooring and gas central heating radiator.
Bathroom - 6'7" (2.01m) x 5'6" (1.68m)
Upvc double glazed window to the rear, white three piece suite comprising, low level W.C., pedestal mounted wash basin, panel bath with shower and screen over, tiled walls and floor, chrome effect heated towel rail.
Bathroom View 2
Outside - To The Front
Paved garden set behind a low level brick built wall and gated access.
Outside - To The Rear
52" rear garden with raised timber decking and walkways, lawn area, shrubs and borders, enclosed by concrete panel fencing and gated access to the side.
Garden View 2
Garden View 3
Garden View 4
Notice
Please note we have not tested any apparatus, fixtures, fittings, or services. Interested parties must undertake their own investigation into the working order of these items. All measurements are approximate and photographs provided for guidance only.
Members of The Property Ombudsman (D02188) & Propertymark (C0127499)
Property Location
Marketed by Home Estate Agents
Disclaimer Property descriptions and related information displayed on this page are marketing materials provided by Home Estate Agents. estateagents365.uk does not warrant or accept any responsibility for the accuracy or completeness of the property descriptions or related information provided here and they do not constitute property particulars. Please contact Home Estate Agents for full details and further information.


