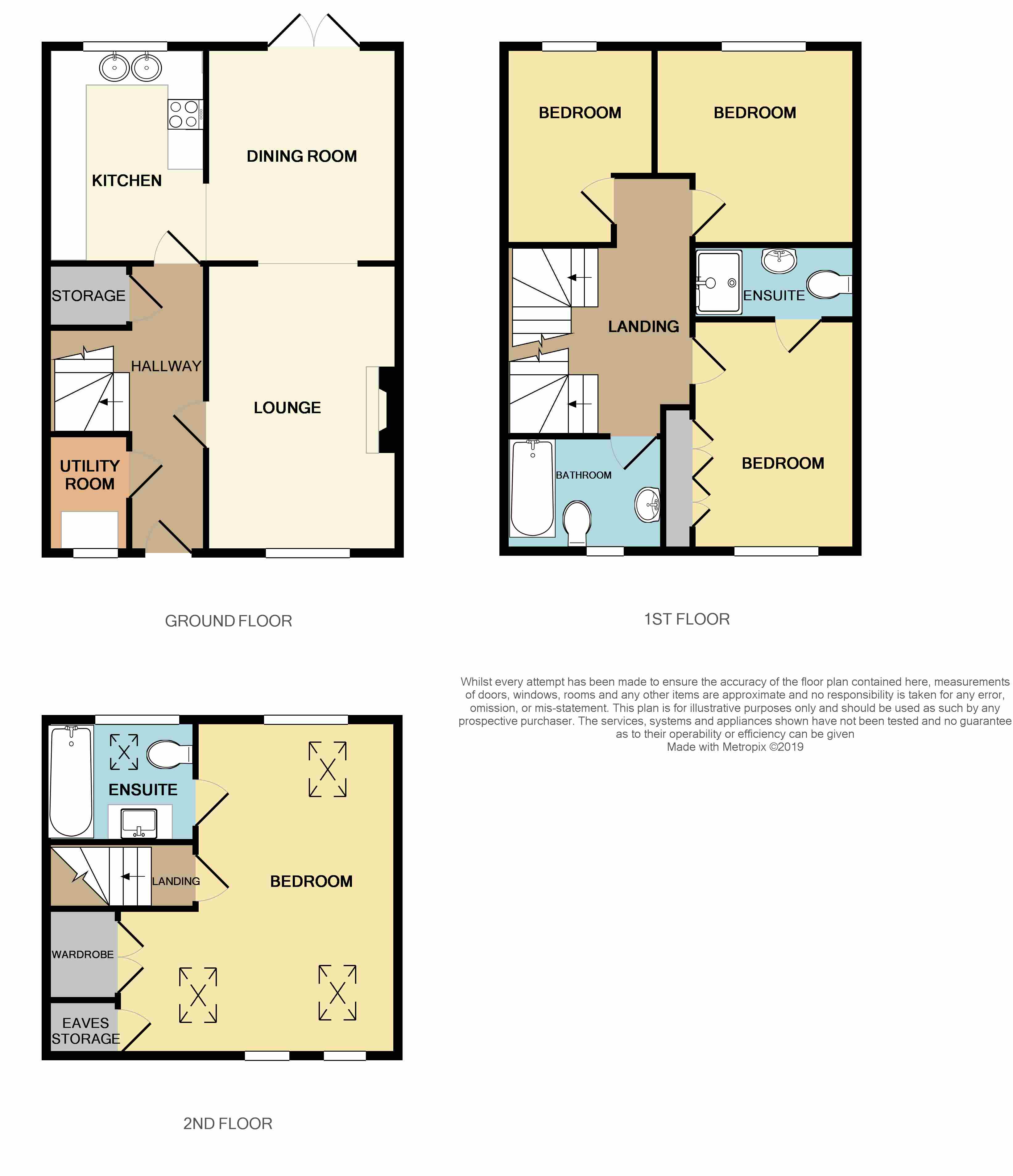Terraced house for sale in Warrington WA3, 4 Bedroom
Quick Summary
- Property Type:
- Terraced house
- Status:
- For sale
- Price
- £ 375,000
- Beds:
- 4
- Baths:
- 3
- Recepts:
- 2
- County
- Cheshire
- Town
- Warrington
- Outcode
- WA3
- Location
- Hob Hey Lane, Culcheth, Warrington, Cheshire WA3
- Marketed By:
- Miller Metcalfe - Culcheth
- Posted
- 2024-04-28
- WA3 Rating:
- More Info?
- Please contact Miller Metcalfe - Culcheth on 01925 697006 or Request Details
Property Description
An ideal home for buyers wanting an immaculately presented four-bedroom, three-bathroom home. Situated within half a mile of Culcheth centre, this modern three-storey townhouse offers contemporary styling throughout. The property has been completely redecorated and carpeted. Accommodation briefly comprises of lounge, dining room, kitchen and utility room to the ground floor; three bedrooms, an en-suite and family bathroom the first floor, and a master bedroom with en-suite to the second floor. Externally, lies a paved and planted garden to the front and a paved and gravelled garden to the rear, from which access is gained to the driveway and garage, converted into a games room. Viewings are strongly advised in order to appreciate the high standard of presentation and to avoid disappointment.
Entrance Hallway
The entrance hallway is fitted with wooden flooring, a storage cupboard under the stairs, radiator and ceiling coving.
Utility Room
Fitted with wall units and work surfaces to complement, space for a washing machine, wooden flooring and a radiator.
Lounge (4.7m x 3.12m)
Located at the front of the property, features a stylish wall-mounted electric fire, wooden flooring, radiator, ceiling coving, double glazed window to the front and a squared archway leading through to the dining room at the rear.
Dining Room
3.3m x 9 - Fitted with wooden flooring, a radiator, ceiling coving, access through to the kitchen and French doors providing rear external access.
Kitchen
3.28m x 9 - The kitchen is fitted with a range of wall and base units, with Granite work surfaces to complement, wine rack, integrated double electric oven and fridge freezer, circular, stainless steel sink and drainer unit, four ring gas hob with stainless steel extractor hood and inset spotlights to the ceiling.
First Floor Landing
Spacious landing with a radiator.
Bedroom (3.56m x 2.5m)
With built-in wardrobes, a double-glazed window to the front and a radiator.
En-Suite
1.96m (excluding shower cubicle) x 1.07m - Fitted with a shower cubicle, low level WC, pedestal hand basin, radiator and partially tiled elevations.
Bedroom (3.3m x 3.28m)
Double glazed window to the rear and a radiator.
Bedroom (3.28m x 2.26m)
Double glazed window to the rear and a radiator.
Bathroom (2.34m x 1.93m)
The bathroom suite comprises of a bath, pedestal hand basin, low level WC, partially tiled elevations and an obscured double glazed window to the front.
Second Floor Landing
Door leading into the Master bedroom.
Master Bedroom (5.05m x 3.56m)
A large master bedroom suite, with two skylight windows to the front and an additional one to the rear, built-in wardrobe, storage in eaves, loft access and a radiator.
En-Suite (2.4m x 1.75m)
New bathroom suite with bath, over-bath shower and glass shower screen, hand basin with vanity storage, low-level WC, radiator, inset spotlights to the ceiling and a skylight window.
External Areas
The property is fronted by a wrought iron gated paved garden, with bark chipping areas and planted shrubs, whilst to the rear is a paved a gravelled garden, with lighting. The former garage is accessed from the rear garden and has been converted by the current owner into a games room with storage cupboard, obscured double glazed window to the side, internet and TV points and lighting. The garage door has been left in place, for anyone wishing to convert the room games room back into a garage. There is also a block paved driveway for one vehicle, in front of the garage, which is accessed through a wooden gate, leading from the rear garden.
Property Location
Marketed by Miller Metcalfe - Culcheth
Disclaimer Property descriptions and related information displayed on this page are marketing materials provided by Miller Metcalfe - Culcheth. estateagents365.uk does not warrant or accept any responsibility for the accuracy or completeness of the property descriptions or related information provided here and they do not constitute property particulars. Please contact Miller Metcalfe - Culcheth for full details and further information.


