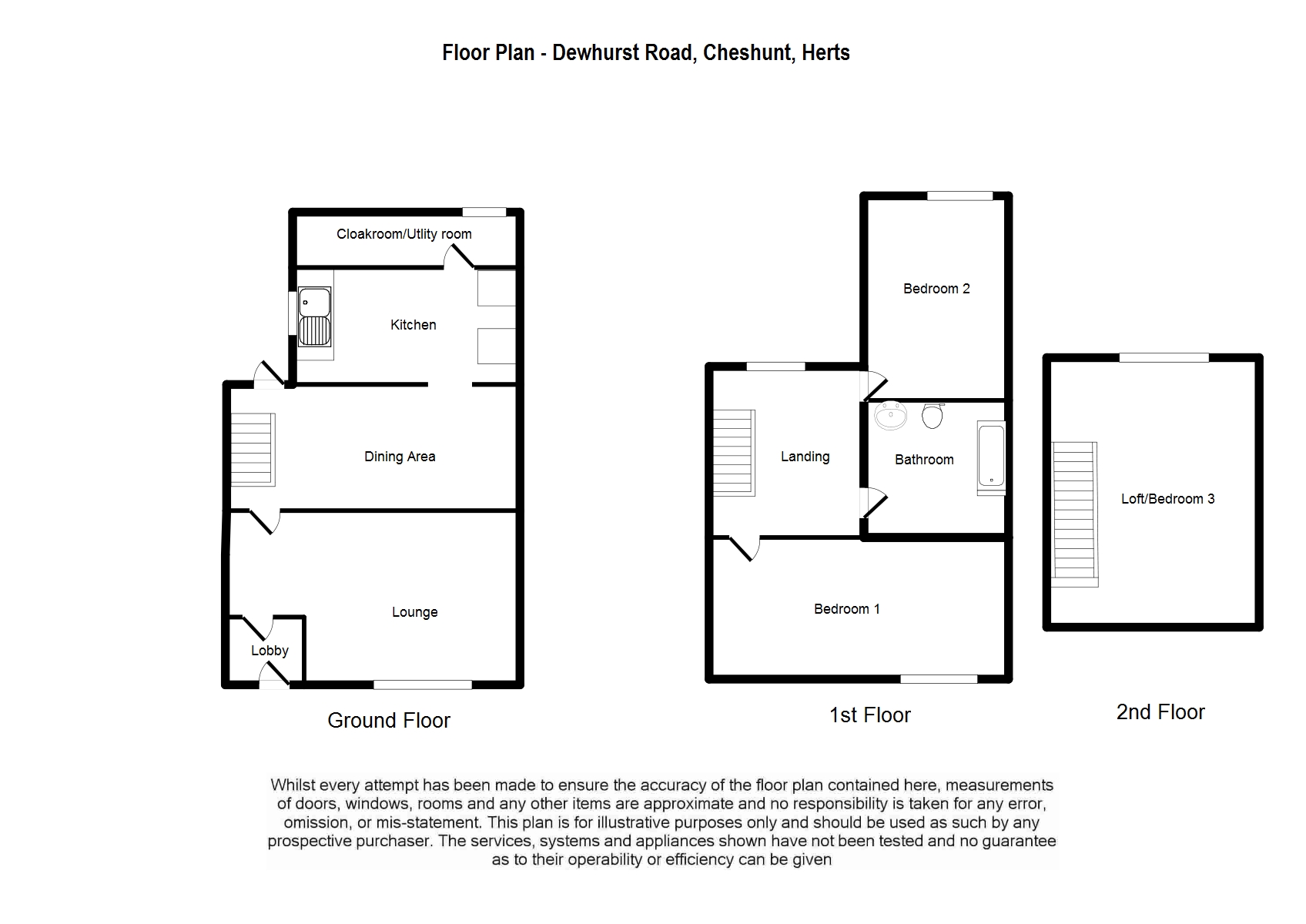Terraced house for sale in Waltham Cross EN8, 3 Bedroom
Quick Summary
- Property Type:
- Terraced house
- Status:
- For sale
- Price
- £ 359,995
- Beds:
- 3
- County
- Hertfordshire
- Town
- Waltham Cross
- Outcode
- EN8
- Location
- Dewhurst Road, Cheshunt EN8
- Marketed By:
- Norman J Shepherd
- Posted
- 2024-04-07
- EN8 Rating:
- More Info?
- Please contact Norman J Shepherd on 01992 800782 or Request Details
Property Description
We are pleased to offer for sale this well presented 3 good size bedroom terrace cottage situated within easy access to the Brookfield Farm Shopping Centre and local junior schools. The property features two reception rooms, re-fitted extended kitchen and upstairs bathroom and further benefits from downstairs cloakroom/wc/utility room, double glazing and gas central heating.
The accommodation comprises:- (All room sizes approximate)
entrance: Via solid door to:-
entrance lobby: Wooden flooring, door to:-.
Lounge: 12'0 x 11'0 Sash window to front, feature cast iron fireplace with inset gas fire, wooden flooring, radiator, fitted corner cupboard, fitted alcove shelving, TV point.
Dining room: 13'0 x 12'0 Double glazed door to rear garden, wooden flooring, stairs leading to first floor landing, understairs storage cupboard.
Re-fitted kitchen: 12'0 x 7'0 Double glazed window to side, a good range of fitted wall and base units with rolled top work surfaces incorporating one and a half bowl single drainer sink unit with mixer taps, cooker point, space for fridge/freezer, integrated dishwasher, door to:-.
Downstairs cloakroom/WC/ utility room: Obscured double glazed window to rear, low level wc suite, wash hand basin, range of fitted wall units, rolled top work surface, plumbing for washing machine and space for tumble dryer, radiator.
Landing: Sash window, radiator, stairs leading to 2nd floor landing.
Bedroom 1: 11'0 x 11'0 Sash window to front, feature cast iron fireplace, radiator.
Bedroom 2: 16'0 x 8'0 Sash window to rear, radiator.
Upstairs bathroom: Sash window to rear, 3 piece suite comprising of panel enclosed bath with independent shower over and shower screen, low level wc suite, wash hand basin, towel rail radiator, wooden flooring, spot lights.
Bedroom 3: 13'0 x 12'0 Double glazed window to rear, radiator, built-in storage cupboards.
Garden: Mainly paved with flower borders, fully fenced, rear access, shed, outside water tap and lighting.
In accordance with the 1991 Property Mis-Description Act, these details and photographs have been prepared in good faith and as a general guide, not a statement of fact. We have not carried out a survey and the services, appliances and specific fittings have not been tested.
Property Location
Marketed by Norman J Shepherd
Disclaimer Property descriptions and related information displayed on this page are marketing materials provided by Norman J Shepherd. estateagents365.uk does not warrant or accept any responsibility for the accuracy or completeness of the property descriptions or related information provided here and they do not constitute property particulars. Please contact Norman J Shepherd for full details and further information.


