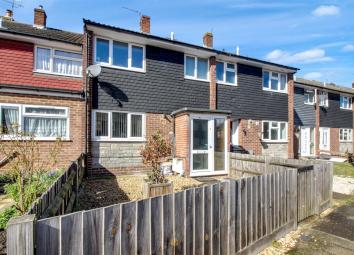Terraced house for sale in Waltham Cross EN8, 3 Bedroom
Quick Summary
- Property Type:
- Terraced house
- Status:
- For sale
- Price
- £ 350,000
- Beds:
- 3
- Baths:
- 1
- Recepts:
- 1
- County
- Hertfordshire
- Town
- Waltham Cross
- Outcode
- EN8
- Location
- Prospect Road, Cheshunt, Waltham Cross EN8
- Marketed By:
- Lanes
- Posted
- 2024-04-07
- EN8 Rating:
- More Info?
- Please contact Lanes on 01992 800569 or Request Details
Property Description
Lanes are pleased to present this Three bedroom mid terrace house. Situated within close proximity to the A10 road network and is approximately a 20 minute walk to Cheshunt train station. The property benefits from double glazing, gas central heating, first floor bathroom, rear garage, front and rear gardens and more. Keys held. Call now to view.
Porch
Frosted double glazed door and window to front aspect, door leading to inner hallway.
Inner Hallway
Radiator, stairs leading to first floor landing, under stair storage cupboard, door leading to lounge and door leading to kitchen.
Kitchen (3.51m x 2.69m (11'6" x 8'10"))
Double glazed window to front aspect, eye and base level units with roll top work surfaces, stainless steel one and a half bowl sink with mixer tap, space for fridge, freezer and washing machine, fitted cooker with extractor hood over and part tiled walls.
Lounge (6.91m x 4.50m (22'8" x 14'9"))
Double glazed windows to rear aspect, double glazed door to rear garden, two radiators, feature fire place, coving to ceiling and ceiling rose.
First Floor Landing
Loft access, radiator, doors leading to all rooms.
Bedroom One (4.19m x 2.59m (13'9" x 8'6"))
Double glazed window to rear aspect and radiator.
Bedroom Two (3.53m x 2.49m (11'7" x 8'2"))
Double glazed window to front aspect, coving to ceiling, radiator and airing cupboard.
Bedroom Three (3.20m x 1.83m (10'6" x 6'0"))
Double glazed window to rear aspect, coving to ceiling and radiator.
Bathroom
Frosted double glazed window to front aspect, low level wc, pedestal wash hand basin, panelled bath with mixer tap, wall mounted electric power shower, tiled walls and floor.
Exterior - Front
Fence enclosed, concrete pathway rest is shingled.
Exterior - Rear
Decking area rest is paved, gate leading to rear access and door leading to Garage.
Garage (4.98m x 2.36m (16'4" x 7'9"))
Up and over door and door leading to rear garden.
Reference
CH5919/pl/ax/ax/140319
Property Location
Marketed by Lanes
Disclaimer Property descriptions and related information displayed on this page are marketing materials provided by Lanes. estateagents365.uk does not warrant or accept any responsibility for the accuracy or completeness of the property descriptions or related information provided here and they do not constitute property particulars. Please contact Lanes for full details and further information.


