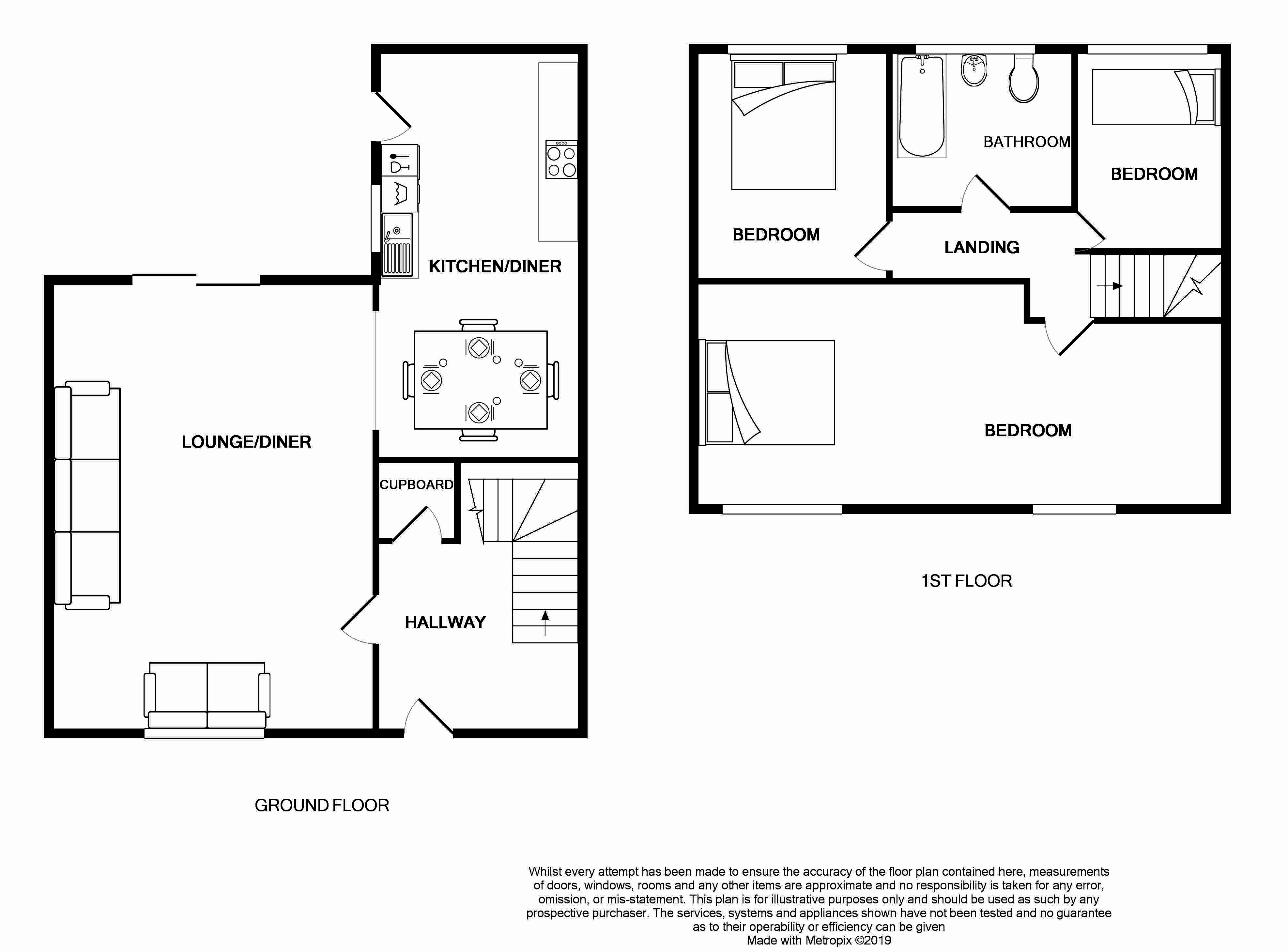Terraced house for sale in Walsall WS8, 3 Bedroom
Quick Summary
- Property Type:
- Terraced house
- Status:
- For sale
- Price
- £ 140,000
- Beds:
- 3
- Baths:
- 1
- Recepts:
- 1
- County
- West Midlands
- Town
- Walsall
- Outcode
- WS8
- Location
- Catshill Road, Brownhills, Walsall WS8
- Marketed By:
- Horton & Storey
- Posted
- 2024-05-06
- WS8 Rating:
- More Info?
- Please contact Horton & Storey on 0121 721 9206 or Request Details
Property Description
Approach
Via a large driveway leading to the front door.
Ground floor
entrance hall
A welcoming entrance hall with stairs to the first floor landing, built in storage cupboard and a door to the lounge.
Lounge
A large lounge with two central heating radiators, a double glazed window to the front elevation, double glazed sliding patio doors to the rear elevation and an opening to the kitchen diner.
Kitchen/diner
This spacious area consists of a dining area and kitchen, the kitchen comprises of a range of wall and floor base units, wood work surfaces, a stainless steel inset sink with mixer tap and drainer, integrated dishwasher, integrated oven, integrated electric hob with extractor fan over and plumbing for a washing machine. There is a double glazed window to the side elevation and a double glazed door leading to the rear garden.
First floor
landing
Doors leading to the first floor accommodation and family bathroom.
Bedroom one
A large master bedroom with two double glazed windows to the front elevation and a central heating radiator.
Bedroom two
A double bedroom with a double glazed window to the rear elevation and a central heating radiator.
Bedroom three
A single bedroom with a double glazed window to the rear elevation and a central heating radiator.
Family bathroom
The suite comprises of a panelled bath with shower over, glass shower screen, a sink and a wc. There is an obscure double glazed window to the rear elevation, central heating radiator and tiling to splash prone areas.
Outside
private rear garden
The main attraction to this property is the special rear garden! The outlook is onto fields and there is a private seating down by the canal which runs across the rear of the garden.
Property Location
Marketed by Horton & Storey
Disclaimer Property descriptions and related information displayed on this page are marketing materials provided by Horton & Storey. estateagents365.uk does not warrant or accept any responsibility for the accuracy or completeness of the property descriptions or related information provided here and they do not constitute property particulars. Please contact Horton & Storey for full details and further information.


