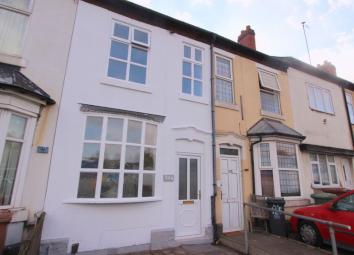Terraced house for sale in Walsall WS2, 2 Bedroom
Quick Summary
- Property Type:
- Terraced house
- Status:
- For sale
- Price
- £ 109,950
- Beds:
- 2
- Baths:
- 1
- Recepts:
- 2
- County
- West Midlands
- Town
- Walsall
- Outcode
- WS2
- Location
- Darlaston Road, Walsall WS2
- Marketed By:
- iLove homes ®
- Posted
- 2024-04-07
- WS2 Rating:
- More Info?
- Please contact iLove homes ® on 01922 345905 or Request Details
Property Description
**refurbished with off-street parking**
iLove homes are offering for sale this refurbished and deceptively spacious 2 double bedroom Victorian mid-terraced house. The property is located in a popular suburb of Walsall and within close proximity to Hillary Primary School (0.37 miles), Alumwell Primary School (0.8 miles) and West Walsall Academy (0.5 miles). Other local amenities close by include the M6 motorway network (0.5 miles), Walsall Manor Hospital, Morrisons Supermarket and Bescot Rail Station (0.9 miles).
The property briefly comprises of; front sitting room, lounge/diner, fitted kitchen, downstairs bathroom, and 2 upstairs double bedrooms. To the rear of the property is a large garden with courtyard. The property also has the benefit of off street parking.
For viewings contact iLove homes on on the ground floor
Front Reception Room: 13'3' (4.06m) x 12'1' (3.68m)
With Bay window, meter cupboard, newly fitted carpet, coving to ceiling and double panel hot water radiator.
Rear Reception Room: 16'6' (5.03m) x 12'3' (3.74m)
Having newly fitted carpet. Single glazed window to rear elevation and double panel hot water radiator.
Kitchen: 14'6' (4.43m) x 6'0' (1.82m)
Having a newly installed Biasi combination boiler, inset halogen spot lights, a range of fitted base and wall mounted cupboards, one and a half bowl sink unit, pre-formed roll top work surfaces, inset electric cooker, electric hob, window to side elevation and ceramic tiled flooring.
Rear Lobby
with storage cupboard and door to outside
Re-Fitted Bathroom
with fitted white suite comprising panelled bath wit electric shower over, wash hand basin, low flush w.C. Suite, single glazed window, ceramic tiled flooring and hot water radiator.
On the first floor
landing
Bedroom One: 13'2' (4.00m) x 12'2' (3.71m)
including built-in cupboard, two glazed windows to front elevation and hot water radiator.
Bedroom Two: 12'2' (3.71m) x 13'2' (4.00m)
including built-in cupboard, glazed window to rear elevation and hot water radiator.
Outside
Having Driveway for off street parking to the front, rear courtyard leading to garden area
Viewings
Please contact iLove homes on . Viewings are strictly by appointment only
Tenure
We are advised by the seller that the property is freehold. We have not sought to verify the legal title of the property, we would urge buyers to obtain verification from their solicitor
Measurements
All measurements are approximate and are supplied for guidance only, as such they must not be considered to be entirely accurate
Money Laundering Regulations
Prospective purchasers will be asked to produce photographic identification and proof of residency once a deal has been agreed in principle
Property Location
Marketed by iLove homes ®
Disclaimer Property descriptions and related information displayed on this page are marketing materials provided by iLove homes ®. estateagents365.uk does not warrant or accept any responsibility for the accuracy or completeness of the property descriptions or related information provided here and they do not constitute property particulars. Please contact iLove homes ® for full details and further information.


