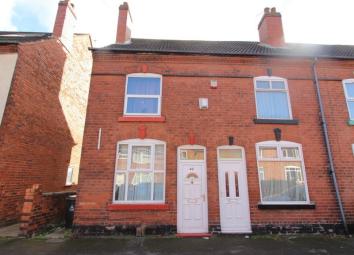Terraced house for sale in Walsall WS3, 3 Bedroom
Quick Summary
- Property Type:
- Terraced house
- Status:
- For sale
- Price
- £ 100,000
- Beds:
- 3
- Baths:
- 1
- Recepts:
- 2
- County
- West Midlands
- Town
- Walsall
- Outcode
- WS3
- Location
- Cope Street, Walsall WS3
- Marketed By:
- iLove homes ®
- Posted
- 2024-04-07
- WS3 Rating:
- More Info?
- Please contact iLove homes ® on 01922 345905 or Request Details
Property Description
ILove homes are offering for sale this three ‘double’ bed period end-terrace, situated just off the main Bloxwich Road and is conveniently located for all local amenities including Walsall Town Centre, motorway access and schools for children of all ages.
The deceptively spacious accommodation benefits from gas central heating and uPVC double glazing, with internal accommodation briefly comprising; spacious lounge, dining room, fitted kitchen, family bathroom with matching suite. On the First Floor: Three Double Bedrooms. For viewings, contact iLove homes on .
Approach
Via double glazed opaque entrance door, leading into;
Reception Room One 12'3" x 12' (3.73m x 3.66m).
Double glazed window to the front, double glazed opaque entrance door, feature fireplace with wall mounted electric fire, double panelled radiator and door to;
Reception Room Two 12'4" x 12' max (3.76m x 3.66m max).
Double glazed windows to the rear, door to understairs storage, brick built fireplace with electric fire, double panelled radiator and door to;
Kitchen 14'4" x 7'3" (4.37m x 2.2m).
Double glazed window to the side, double glazed opaque door to the side, double panelled radiator, range of wall mounted cupboards and base units with roll top work surfaces over incorporating stainless steel sink and drainer unit, built in oven, four ring gas hob, splash back tiling and door to;
Ground Floor Bathroom
Double glazed opaque window to the side, single panelled radiator, panelled bath with shower unit over, pedestal wash hand basin, low level wc and tiled walls.
First Floor Landing
Loft access and doors to;
Bedroom One 12'3" (3.73m) x 12'1" (3.68m) into recess.
Double glazed window to the front and double panelled radiator.
Bedroom Two 12'2" (3.7m) x 9' (2.74m) into recess.
Double glazed window to the rear, double panelled radiator and built in storage cupboard.
Bedroom Three 14'4" max x 7'3" (4.37m max x 2.2m).
Double glazed window to the rear.
Rear Garden
side gated access, patio area and laid to lawn.
Viewings
Please contact iLove homes on . Viewings are strictly by appointment only
Tenure
We are advised by the seller that the property is freehold. We have not sought to verify the legal title of the property, we would urge buyers to obtain verification from their solicitor
Measurements
All measurements are approximate and are supplied for guidance only, as such they must not be considered to be entirely accurate
Money Laundering Regulations
Prospective purchasers will be asked to produce photographic identification and proof of residency once a deal has been agreed in principle.
Property Location
Marketed by iLove homes ®
Disclaimer Property descriptions and related information displayed on this page are marketing materials provided by iLove homes ®. estateagents365.uk does not warrant or accept any responsibility for the accuracy or completeness of the property descriptions or related information provided here and they do not constitute property particulars. Please contact iLove homes ® for full details and further information.


