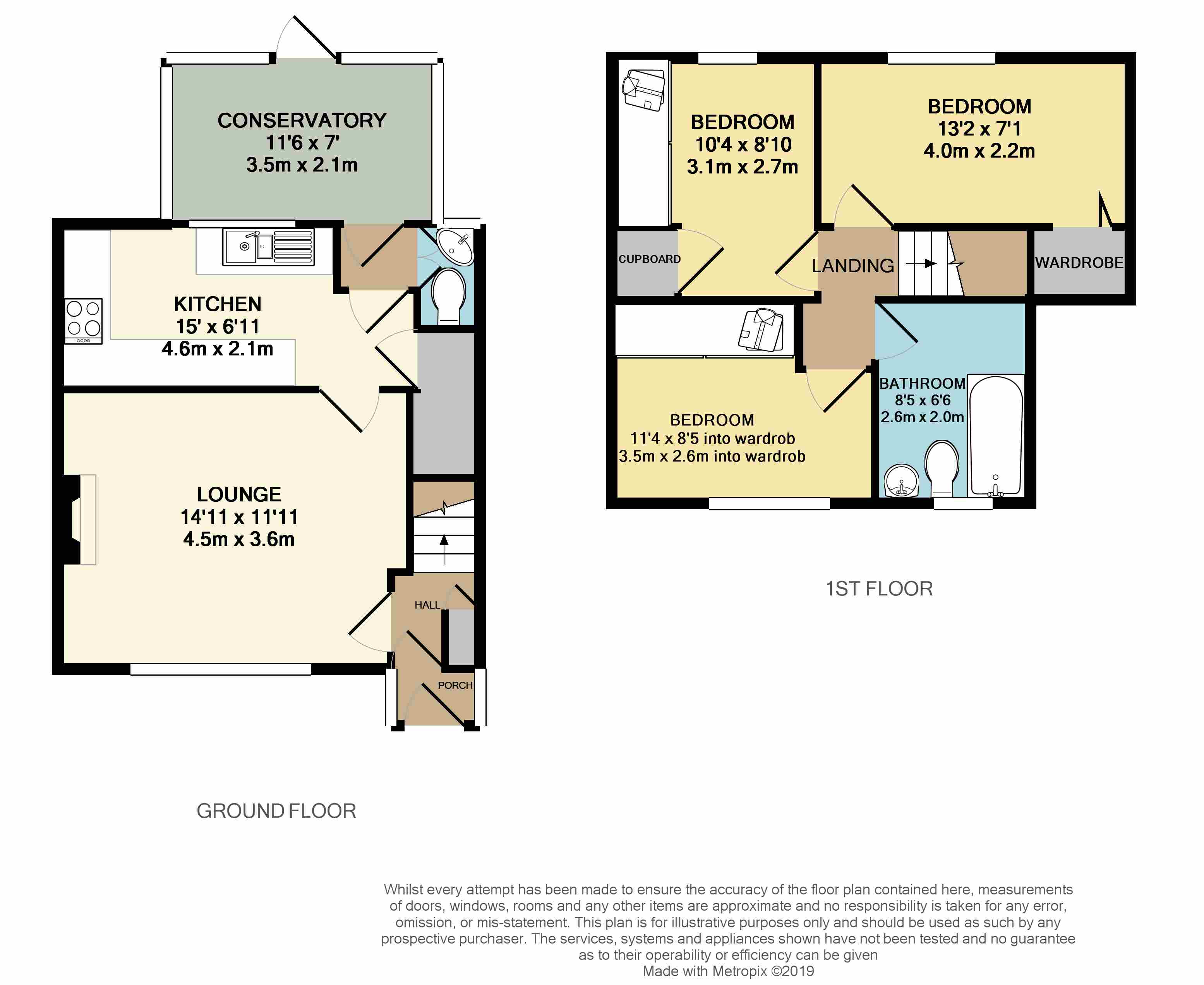Terraced house for sale in Walsall WS3, 3 Bedroom
Quick Summary
- Property Type:
- Terraced house
- Status:
- For sale
- Price
- £ 125,000
- Beds:
- 3
- Baths:
- 1
- Recepts:
- 1
- County
- West Midlands
- Town
- Walsall
- Outcode
- WS3
- Location
- Bagnall Street, Leamore, Walsall WS3
- Marketed By:
- YOPA
- Posted
- 2024-04-01
- WS3 Rating:
- More Info?
- Please contact YOPA on 01322 584475 or Request Details
Property Description
Nicely presented terraced property set in an ideal location for families. Well situated for local schools, shops and amenities with good transport links.
The property comprises on the ground floor an enclosed double glazed porch leading to the hall which leads to the welcoming lounge for the family to enjoy, a good sized fitted kitchen with a range of wall and base units, guest wc, conservatory.
On the first floor are three nicely proportioned bedrooms two with fitted wardrobes and master with built in wardrobe, part tiled bathroom with three piece suite.
The rear garden has been mainly slabbed with lawned garden, side shared entry. The front has a slabbed driveway.
Porch 3'9 x 2'5 Front door, double glazed windows, wall light point and door to :-
Hall Built in cupboard and leads to :-
Lounge 14'11' x 11'11 Double glazed window to the front elevation, feature fireplace with electric fire, ceiling light point, coving to ceiling, radiator and door to :-
Fitted kitchen 15' x 6'11 Double glazed window to the rear conservatory, wall and base units comprising one and a half bowl sink unit, breakfast bar, oven with separate gas hob, ceiling light point, tiled floor, door to lobby, built in storage cupboard and further door to :-
WC With corner wash basin, ceiling light point.
Conservatory 10' x 7' Double glazed windows with single door to the rear, two wall light points, radiator, tiled floor.
On the first floor stairs off, loft access, doors to :-
Bedroom one 13'2 x 7'1 Double glazed window to the rear elevation, built in wardrobe, ceiling light point.
Bedroom two 11'4 x 8'5 Double glazed window to the front elevation, fitted wardrobe, ceiling light point.
Bedroom three 8'10 x 10'4 Double glazed window to the rear elevation, fitted wardrobes, built in airing cupboard, ceiling light point.
Bathroom 8'5 x 6'6 Double glazed window to the front elevation, part tiled suite comprising panelled bath with shower over, wc, wash basin, ceiling light point, radiator.
The rear garden has been slabbed ideal for garden furniture, lawned garden, side shared entry.
To the front is an ample slabbed driveway.
Awaiting epc
Property Location
Marketed by YOPA
Disclaimer Property descriptions and related information displayed on this page are marketing materials provided by YOPA. estateagents365.uk does not warrant or accept any responsibility for the accuracy or completeness of the property descriptions or related information provided here and they do not constitute property particulars. Please contact YOPA for full details and further information.


