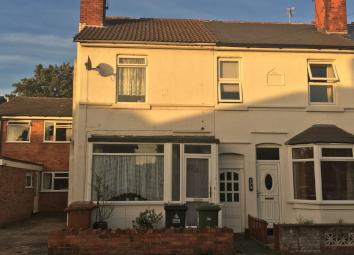Terraced house for sale in Walsall WS1, 3 Bedroom
Quick Summary
- Property Type:
- Terraced house
- Status:
- For sale
- Price
- £ 125,000
- Beds:
- 3
- Baths:
- 1
- Recepts:
- 2
- County
- West Midlands
- Town
- Walsall
- Outcode
- WS1
- Location
- Lord Street, Walsall WS1
- Marketed By:
- Mailbox Estates
- Posted
- 2024-04-07
- WS1 Rating:
- More Info?
- Please contact Mailbox Estates on 01922 345930 or Request Details
Property Description
Description
Investment opportunity with tenants in situe achieving rental yield of 5.2%. This end terrace property is situated close to motorway links and schools having Walsall town centre just approximately 10 minutes away.
Access via front porch
Having double glazed door to the front and side and further front door
Reception Room 1 (3.8m x 3.6m plus bay)
Having a double glazed window to the front, radiator
Lobby
Having a door leading to under stairs storage
Reception Room 2 (3.8m x 3.7m)
Having a double glazed sliding door to the rear, electric fire, television point, stairs rising to the first floor and door to:
Kitchen (3.7m max x 2.1m max)
Having two double glazed windows to the side, wall and base units with work tops over, stainless steel sink and drainer, free-standing gas cooker, space for a tall fridge freezer and washing machine, door to shared side entrance and door to:
Lobby
Having door to:
Bathroom
Having two double glazed windows to the rear, radiator, wash hand basin, W.C, bath.
First Floor
Landing
Having doors to:
Bedroom One (3.8m max x 3.6 max)
Having a double glazed window to the front, radiator and television point.
Bedroom Two (3.8m x 2.8m)
Having a double glazed window to the rear and radiator
Bedroom Three (2.1m max x 2.7m plus recess)
Having a double glazed window to the rear, radiator and loft access.
Outside
To the front of the property is a small fore court and to the rear of the property is a paved and lawned enclosed garden.
Property Location
Marketed by Mailbox Estates
Disclaimer Property descriptions and related information displayed on this page are marketing materials provided by Mailbox Estates. estateagents365.uk does not warrant or accept any responsibility for the accuracy or completeness of the property descriptions or related information provided here and they do not constitute property particulars. Please contact Mailbox Estates for full details and further information.

