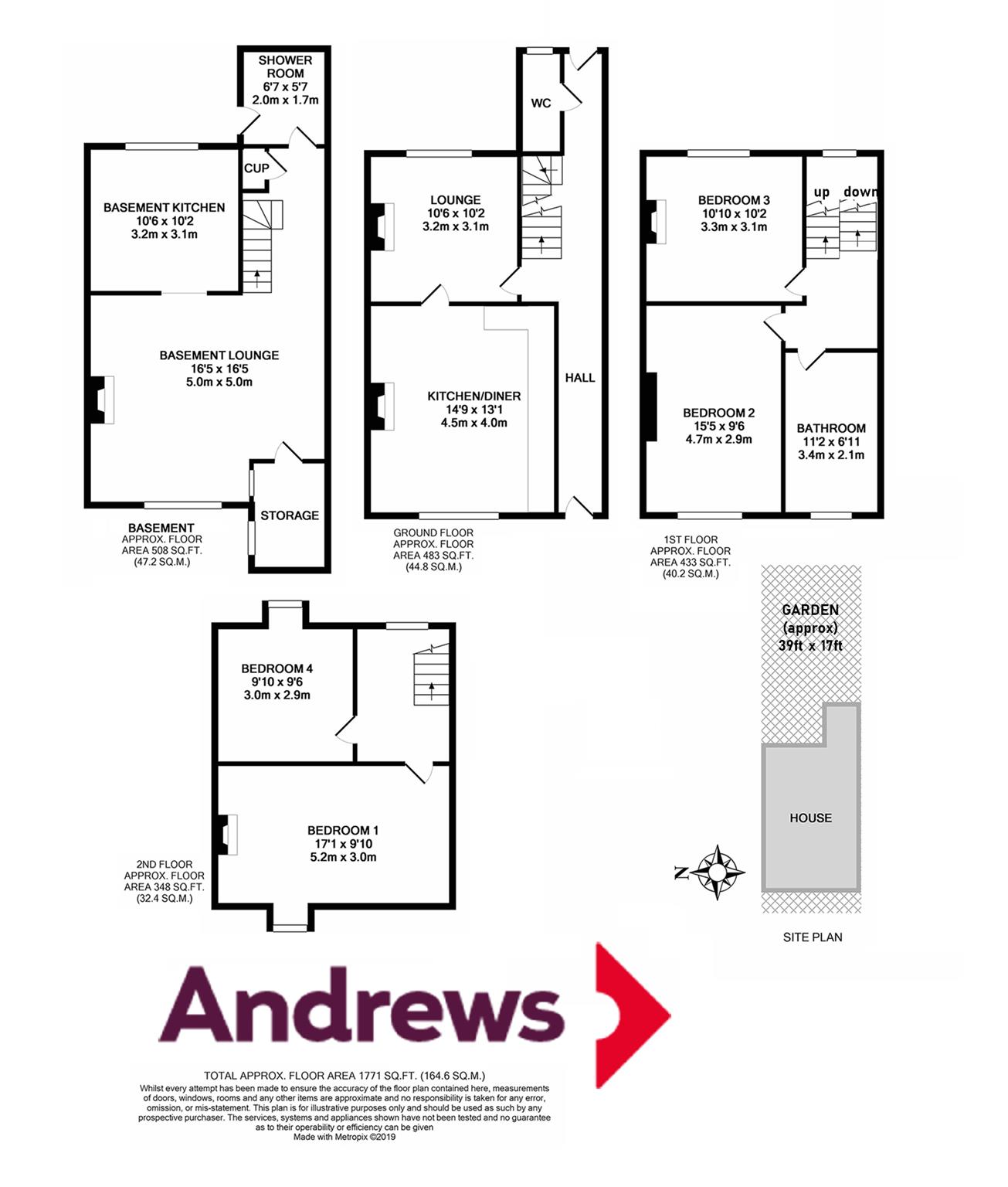Terraced house for sale in Wallington SM6, 4 Bedroom
Quick Summary
- Property Type:
- Terraced house
- Status:
- For sale
- Price
- £ 599,950
- Beds:
- 4
- Baths:
- 2
- Recepts:
- 2
- County
- London
- Town
- Wallington
- Outcode
- SM6
- Location
- Bridge Road, Wallington, Surrey SM6
- Marketed By:
- Andrews - Wallington
- Posted
- 2024-04-16
- SM6 Rating:
- More Info?
- Please contact Andrews - Wallington on 020 3463 2674 or Request Details
Property Description
We believe that upon entering this attractive four bedroom period family home you will be immediately impressed with the generous sizes this deceptively spacious house offers. Formed over four floors this substantial property consists of a 16'5 x 16'5 lounge, 10'6 x 10'2 kitchen/diner and shower room in the basement, an impressive 14'9 x 13'1 kitchen/diner, 10'6 x 10'2 lounge and WC on the ground floor, with the first floor boasting a beautiful four piece 11'2 x 6'11 bathroom and two bedrooms - the largest measuring 15'5 x 9'6 and finally the second floor which benefits from a further two bedrooms - the largest of which measures 17'1 x 9'10. This charming character family home, which boasts many original features, also offers a courtyard area, 39'2 x 17'0 East-facing rear garden with decked patio area and the added advantage of 'no onward chain'.
Located in the heart of Wallington, this conveniently situated character property is within only 0.3 miles of Wallington High Street - with its eclectic mix of shops, restaurants, bars and leisure facilities - along with being within only 0.2 miles of Wallington Mainline Station, making it ideal for commuters. Wallington is known for its many reputable schools, with this particular property being within only 0.6 miles from Wallington County Grammar School and within the admission area for Holy Trinity CofE Junior School and Beddington Infants School.
Entrance Hall
Radiator, staircase, basement access, power points, exposed floorboards, door to garden.
Lounge (Basement) (5.00m x 5.00m)
Double glazed sash window, radiator, picture rails, fireplace and surround, television point, power points, under-stairs storage cupboard.
Kitchen (Basement) (3.20m x 3.10m)
Original sash window, radiator, part tiling to walls, range of fitted wall units, feature window.
Shower Room (Basement)
Low level WC, hand basin, heated towel rail, shower cubicle, door to courtyard area.
Cloakroom (Ground Floor)
Frosted window, low level WC, hand basin, built-in base cupboards.
Lounge (Ground Floor) (3.20m x 3.10m)
Original sash window, radiator, picture rails, corniced ceilings, original fireplace and surround, built-in cupboard.
Kitchen / Diner (Ground Floor) (4.50m x 3.99m)
Double glazed sash window, part tiling to walls, single drainer, 1.5 bowl sink, range of fitted base cupboards and drawers, range of fitted wall units, laminate worktops, plumbing for washing machine and dishwasher, electric hob, cooker hood, electric oven, power points, radiator, fitted microwave, corniced ceiling, picture rails, fireplace with surround.
Landing (First Floor)
Double glazed sash window, staircase to second floor.
Bedroom Two (First Floor) (4.70m x 2.90m)
Double glazed sash window, radiator, power points, cornicing, picture rails.
Bedroom Three (First Floor) (3.30m x 3.10m)
Original sash window, built-in cupboard, radiator, power points, fireplace with surround.
Bathroom (First Floor)
Double glazed sash window, shower cubicle, hand basin, vanity unit, low level WC, part tiled walls, heated towel rails, cupboard housing boiler.
Bedroom One (Second Floor) (5.21m x 3.00m)
Double gazed window, built-in cupboard, radiator, power points, fireplace with surround.
Bedroom Four (Second Floor) (3.00m x 2.90m)
Double glazed window, radiator, power points, feature fireplace.
Courtyard Area (3.10m x 1.80m)
Rear Garden (11.94m x 5.18m)
Wall and fences to side and rear, artificial lawn, decked patio, flowerbeds, trees and shrubs, tap, external light.
Property Location
Marketed by Andrews - Wallington
Disclaimer Property descriptions and related information displayed on this page are marketing materials provided by Andrews - Wallington. estateagents365.uk does not warrant or accept any responsibility for the accuracy or completeness of the property descriptions or related information provided here and they do not constitute property particulars. Please contact Andrews - Wallington for full details and further information.


