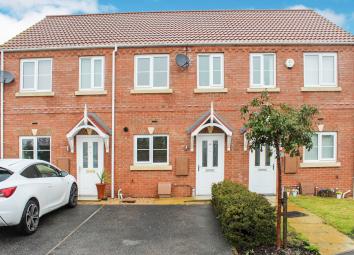Terraced house for sale in Wakefield WF3, 2 Bedroom
Quick Summary
- Property Type:
- Terraced house
- Status:
- For sale
- Price
- £ 150,000
- Beds:
- 2
- Baths:
- 1
- Recepts:
- 1
- County
- West Yorkshire
- Town
- Wakefield
- Outcode
- WF3
- Location
- Park Drive, Lofthouse, Wakefield WF3
- Marketed By:
- Housesimple
- Posted
- 2024-04-04
- WF3 Rating:
- More Info?
- Please contact Housesimple on 0113 482 9379 or Request Details
Property Description
Housesimple are delighted to introduce this well presented two bed townhouse which features modern fittings throughout..
The property is sure to suit a wide range of buyers and offers ready to move in accommodation
Located just off Leeds Road on the Outwood/Lofthouse border this property offers excellent transport links for commuters for Wakefield & Leeds as well as having local amenities close by.
With uPVC double glazing, gas c/h throughout, the property briefly comprises: Open plan kitchen dining room, living room, 2 generous double bedrooms and a superb house bathroom.
Ground floor
Entrance Hallway
Entrance hall leading to kitchen-dining room and to upstairs
Kitchen Dining Room (3.88m x 2.76m)
With a large range of high quality wall and base units the open plan kitchen space has a real wow factor. With integrated units comprising 4 ring gas hob, large stainless steel sink, drainer and mixer tap. Integrated fridge freezer, microwave oven as well as integrated washing machine and dishwasher. The open plan space has adequate room for a small dining table and chairs.
Living Room (3.74m x 3.14m)
Decorated to a high standard the living room offers adequate space for a large l-shaped sofa and has TV points. Window overlooking the garden and french doors leading to the rear garden. This makes a fabulous entertaining or relaxing space.
Downstairs WC (1.48m x 0.88m)
With WC and modern sink
First floor
Bedroom 1 (3.74m x 2.97m)
The master bedroom with its attractive feature wall decoration offers ample space for a double bed.
Bedroom 2 (3.75m x 2.50m)
This double bedroom to the front aspect offers ample space for a double bed and bedroom furniture and comes with a handy over stairs storage cupboard.
Bathroom (2.15m x 1.69m)
This fabulous modern bathroom comes with 3 piece suite comprising w.c., sink with built in vanity unit and panelled bath with shower above. Fully tiled this bathroom looks as if it's straight out of the showroom.
Outside:
To the front of the property is off street parking for one car and there is adequate on street parking for more cars if necessary. To the rear is an enclosed rear garden currently lawned which would make a fabulous entertaining space in the summer months.
Property Location
Marketed by Housesimple
Disclaimer Property descriptions and related information displayed on this page are marketing materials provided by Housesimple. estateagents365.uk does not warrant or accept any responsibility for the accuracy or completeness of the property descriptions or related information provided here and they do not constitute property particulars. Please contact Housesimple for full details and further information.


