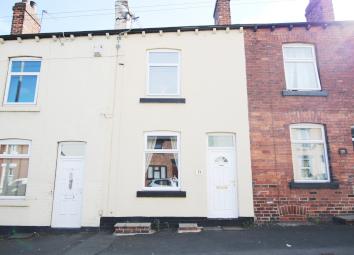Terraced house for sale in Wakefield WF1, 2 Bedroom
Quick Summary
- Property Type:
- Terraced house
- Status:
- For sale
- Price
- £ 134,950
- Beds:
- 2
- Baths:
- 1
- Recepts:
- 1
- County
- West Yorkshire
- Town
- Wakefield
- Outcode
- WF1
- Location
- Moxon Street, Outwood, Wakefield WF1
- Marketed By:
- Holroyd Miller
- Posted
- 2024-03-21
- WF1 Rating:
- More Info?
- Please contact Holroyd Miller on 01924 909889 or Request Details
Property Description
Lounge 13' 11" x 13' 1" (4.25m x 4.00m) A spacious and contemporary lounge having an electric fire with a modern fire surround, laminate wood flooring throughout, double glazed window, gas central heated radiator, leading through to...
Kitchen 13' 10" x 13' 2" (4.23m x 4.02m) A modern fully fitted kitchen with a range of white gloss wall and base units with a contrasting dark grey worktop, integrated electric oven and gas hob with extractor fan. The kitchen benefits from having double glazed window, gas central heated radiator, laminate wood flooring throughout and rear door leading onto the rear garden. The cellar can be accessed from the kitchen, also having gas central heated radiator, electrics and plumbing.
First floor
bedroom one 13' 1" x 13' 11" (4.01m x 4.25m) The largest of the two bedrooms benefits from having double glazed window overlooking the front of the property, gas central heated radiator and laminate wood flooring throughout.
Bedroom two 13' 3" x 7' 10" (4.06m x 2.40m) A second double bedroom being carpeted throughout having double glazed window overlooking the rear of the property and gas central heated radiator.
Bathroom 5' 7" x 9' 1" (1.71m x 2.77m) A modern and fully fitted white suite, low flush w/c, wash basin, bath tub with overhead electric shower and shower rail, splash back tiling to the walls, double glazed window, gas central heated radiator, airing cupboard containing central heating boiler.
Outside To the front of the property there is on street parking, to the rear there is a good sized garden having a patio, lawn and pebbled area. To the bottom of the garden there is a large outhouse which can be used as a garden store.
Property Location
Marketed by Holroyd Miller
Disclaimer Property descriptions and related information displayed on this page are marketing materials provided by Holroyd Miller. estateagents365.uk does not warrant or accept any responsibility for the accuracy or completeness of the property descriptions or related information provided here and they do not constitute property particulars. Please contact Holroyd Miller for full details and further information.


