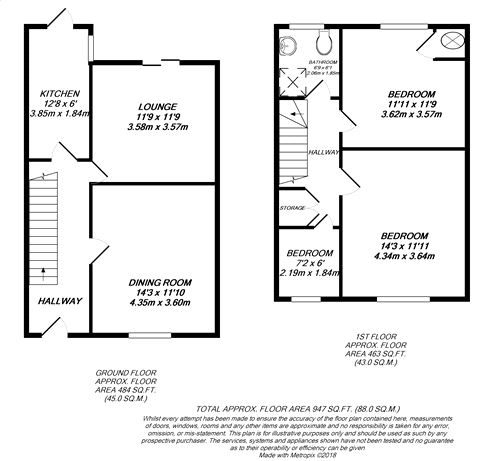Terraced house for sale in Uxbridge UB10, 3 Bedroom
Quick Summary
- Property Type:
- Terraced house
- Status:
- For sale
- Price
- £ 440,000
- Beds:
- 3
- County
- London
- Town
- Uxbridge
- Outcode
- UB10
- Location
- Granville Road, Hillingdon, Uxbridge UB10
- Marketed By:
- Christopher Nevill
- Posted
- 2019-02-19
- UB10 Rating:
- More Info?
- Please contact Christopher Nevill on 01895 262384 or Request Details
Property Description
A fantastic family home on one of the most sought after roads on the Oak Farm development, just 0.5 miles from Hillingdon tube station and the A40, that presents the opportunity to refurbish to your own design. This spacious and well proportioned house retains the traditional layout of two reception rooms, has an impressive 14' main bedroom, superb shower room, off street parking and a substantial south facing garden with potential for extension. With such a high demand for homes in this location an early viewing is considered a must! Chain Free!
Ground Floor
Entrance Hall
Stairs to the first floor with understairs cupboard, storage cupboard, radiator.
Dining Room
14' 3" x 11' 10" (4.35m x 3.60m) Double glazed bay window to the front, double radiator, gas fire.
Lounge
11' 9" x 11' 9" (3.58m x 3.57m) Double glazed patio door to the garden, tv aerial point, gas fire, radiator.
Kitchen
12' 8" x 6' (3.85m x 1.84m) With double glazed windows over looking the garden and a double glazed door opening to the patio. Single drainer sink unit with a range of wall mounted and base level cupboards, gas cooker point, plumbing for washing machine, further appliance space and a tiled surround, side aspect double glazed window, double radiator under window.
First Floor
Landing
Access to loft space, storage cupboard.
Bedroom One
14' 3" x 11' 11" (4.34m x 3.64m) Double glazed bay window, radiator, integrated wardrobe.
Bedroom Two
11' 11" x 11' 9" (3.62m x 3.57m) max. Double glazed window, radiator, built-in airing cupboard.
Bedroom Three
7' 2" x 6' (2.19m x 1.84m) Double glazed window, radiator.
Shower Room
Doubled glazed window, large shower cubicle, WC, wash basin with vanity cupboard below, heated towel rail, tiled walls.
Outside
Drive
There is a drive to the front providing off street parking.
Garden
A delightful south facing garden preciously used to grow a wide variety of vegetables and shrubs, that now offers excellent scope to landscape to suit, with a patio area to the rear of the house, an outside tap, a storage shed and a gate at the rear with pedestrian access.
Property Location
Marketed by Christopher Nevill
Disclaimer Property descriptions and related information displayed on this page are marketing materials provided by Christopher Nevill. estateagents365.uk does not warrant or accept any responsibility for the accuracy or completeness of the property descriptions or related information provided here and they do not constitute property particulars. Please contact Christopher Nevill for full details and further information.


