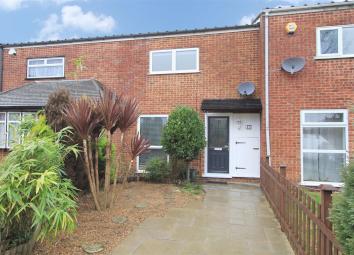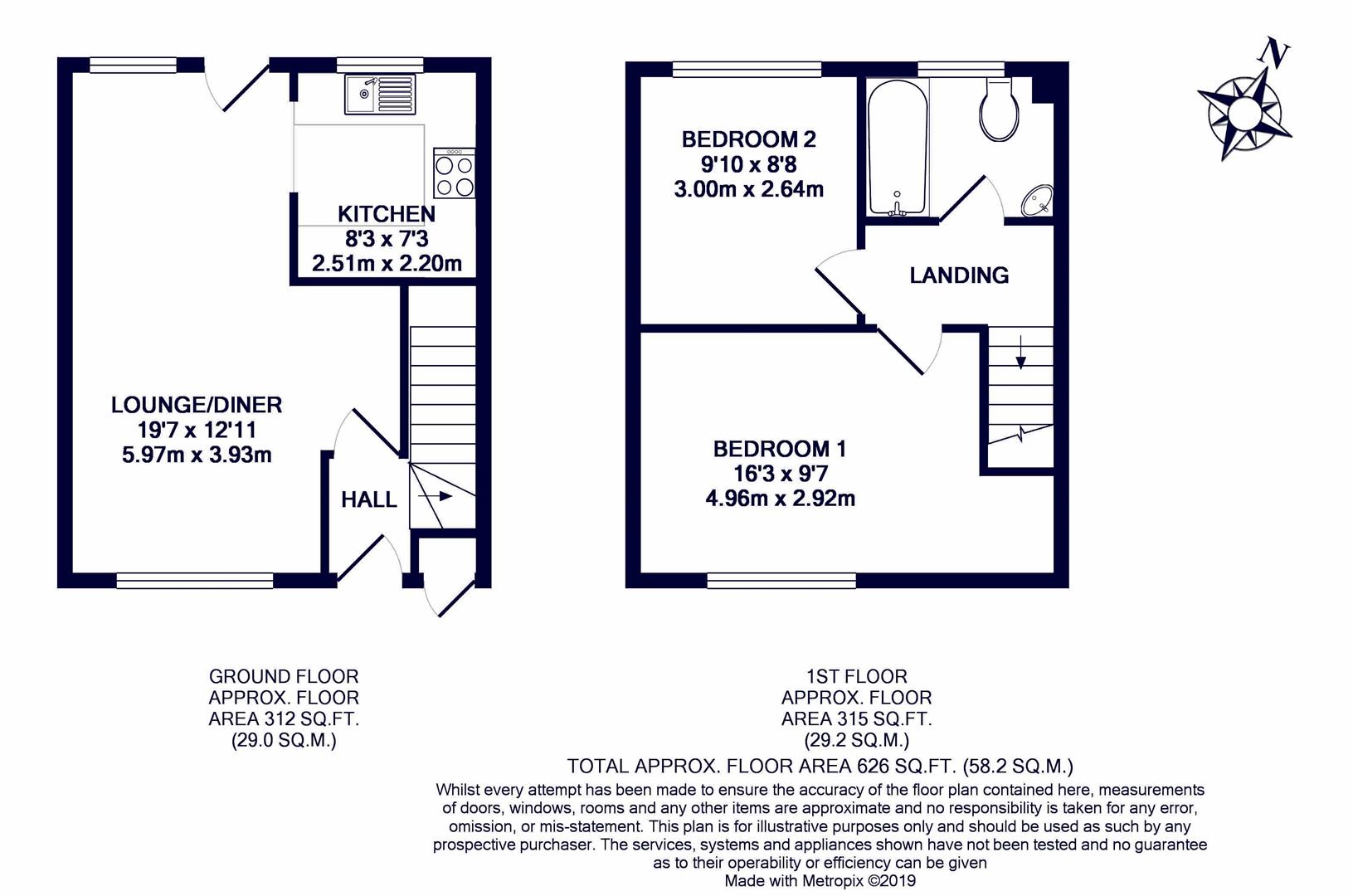Terraced house for sale in Uxbridge UB10, 2 Bedroom
Quick Summary
- Property Type:
- Terraced house
- Status:
- For sale
- Price
- £ 385,000
- Beds:
- 2
- Baths:
- 1
- Recepts:
- 1
- County
- London
- Town
- Uxbridge
- Outcode
- UB10
- Location
- Shorediche Close, Ickenham UB10
- Marketed By:
- Coopers Residential - Ickenham
- Posted
- 2024-04-02
- UB10 Rating:
- More Info?
- Please contact Coopers Residential - Ickenham on 01895 647725 or Request Details
Property Description
Situated in a quiet residential road in Ickenham is this recently renovated two bedroom terraced home. Shorediche Close is in a fantastic location for families with highly regarded schools being within a short walking distance and the stations not being much further for an easy commute into Central London and the home counties.
Directions
From our Ickenham office, turn left and proceed up Swakeleys Road. After the set of traffic lights, turn left onto Thornhill Road. Take your second right turning onto Gibson Road. Then again, take your second right onto Campden Road and Shorediche Close is on your first left.
Situation
Located in a peaceful neighbourhood in close proximity to Ickenham High Street which offers a superb range of fashionable shops, cafes and restaurants. Ickenham station (Metropolitan/Piccadilly lines) is a short walk away providing reliable links into the City and West End. Alternatively, West Ruislip station is serviced by both tube (Central line) and train lines into Marylebone Station in just 25 minutes, with regular trains every 15 minutes. For the motorist the A40 is a short drive away providing access to Central London and the Home Counties. For families, there are a number of highly regarded schools including Douay Martyrs, Breakspear Infant and Juniors, Vyners Senior School. There are a number of leisure facilities including West Ruislip Golf Club and Swakeleys Park that had access onto tennis courts.
Description
A stunning two bedroom terrace home benefitting recent renovation now enjoying modern interiors throughout. Delivering clean crisp lines throughout, the ground floor accommodation consists of entrance hall, a 19ft living/dining room with access to the garden and an impressive fitted kitchen. The first floor is made of the two spacious bedrooms and a family bathroom suite.
Outside
To the front there is an immaculately presented front driveway providing parking for one car. The landscaped rear garden has a patio area closest to the house with the majority of the garden being laid to lawn with a paved pathway that leads to the back of the garden where the timber shed is.
Property Location
Marketed by Coopers Residential - Ickenham
Disclaimer Property descriptions and related information displayed on this page are marketing materials provided by Coopers Residential - Ickenham. estateagents365.uk does not warrant or accept any responsibility for the accuracy or completeness of the property descriptions or related information provided here and they do not constitute property particulars. Please contact Coopers Residential - Ickenham for full details and further information.


