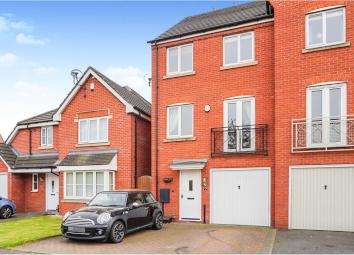Terraced house for sale in Uttoxeter ST14, 4 Bedroom
Quick Summary
- Property Type:
- Terraced house
- Status:
- For sale
- Price
- £ 190,000
- Beds:
- 4
- Baths:
- 1
- Recepts:
- 1
- County
- Staffordshire
- Town
- Uttoxeter
- Outcode
- ST14
- Location
- Russell Close, Uttoxeter ST14
- Marketed By:
- Purplebricks, Head Office
- Posted
- 2024-04-20
- ST14 Rating:
- More Info?
- Please contact Purplebricks, Head Office on 024 7511 8874 or Request Details
Property Description
****spacious, modern three storey four bedroom home offering no upward chain and set in A convenient and popular location****
Don't miss out on this deceptive modern property enjoying an end position and situated within walking distance to shops and amenities, accommodation briefly comprising on the ground floor, hall, cloaks/WC, kitchen/breakfast room, integral garage with store, first floor having living room/dining room, master bedroom with en-suite, second floor having another three bedrooms(one with en-suite) and bathroom, property further benefits from having gas fired central heating, double glazing, double drive and private rear garden.
Reception Hall
Double glazed door to front, radiator, stairs to first floor, large store cupboard, wood flooring, doors to garage, cloaks/WC, and kitchen.
Downstairs Cloakroom
Fitted with modern white suite comprising WC and wash basin, also having wood flooring and radiator.
Kitchen/Breakfast
15"11' x 10"0'
Generous open plan room having enough space for table and chairs, the kitchen area has a range of fitted base units and drawers, work tops, wall units, sink unit, appliance space, built in oven/hob/extractor, also having double glazed window to rear, wood flooring and double glazed French doors to garden.
First Floor Landing
Having double glazed window to side, radiator, stairs to second floor and doors to bedroom and living room/dining room.
Master Bedroom
11"1' x 9"6'
Double sized master room having built in wardrobes, radiator, double glazed window to rear and door to en-suite.
En-Suite
Fitted with modern suite comprising WC, wash basin and shower cubicle with tiles surround and shower over, also having radiator, wood flooring and double glazed window to rear.
Living / Dining Room
15"3' max(7"7' min) x 15"8' max (10"3' min)
l-shaped open plan living and dining area having double glazed window to front, radiators, feature fireplace with electric fire suite and double glazed French doors to juliette balcony.
Second Floor Landing
Providing access to loft, bedrooms and bathroom, also having airing cupboard.
Bedroom Two
11"1' x 9"6'
Double sized master room having built in wardrobes, radiator, double glazed window to rear and door to en-suite.
En-Suite Two
Fitted with modern suite comprising WC, wash basin and shower cubicle with tiles surround and shower over, also having radiator, wood flooring and double glazed window to rear.
Bedroom Three
9"4' x 7"9'
Having double glazed window to front and radiator.
Bedroom Four
8"0' x 7"1'
Having double glazed window to front and radiator.
Bathroom
7"7' x 6"2'
Fitted with modern white suite comprising WC, wash basin and bath, also having radiator and wood flooring.
Garage
12"9' x 8"2'
Having up and over door, power, lighting and rear store room(8"2' x 4"6') having fitted wall units, work top, appliance space.
Outside
Double width drive to the front with parking for two cars, gated access and path leading to a private rear garden having patio, lawn and play area to the rear all enclosed with timber fencing.
Property Location
Marketed by Purplebricks, Head Office
Disclaimer Property descriptions and related information displayed on this page are marketing materials provided by Purplebricks, Head Office. estateagents365.uk does not warrant or accept any responsibility for the accuracy or completeness of the property descriptions or related information provided here and they do not constitute property particulars. Please contact Purplebricks, Head Office for full details and further information.


