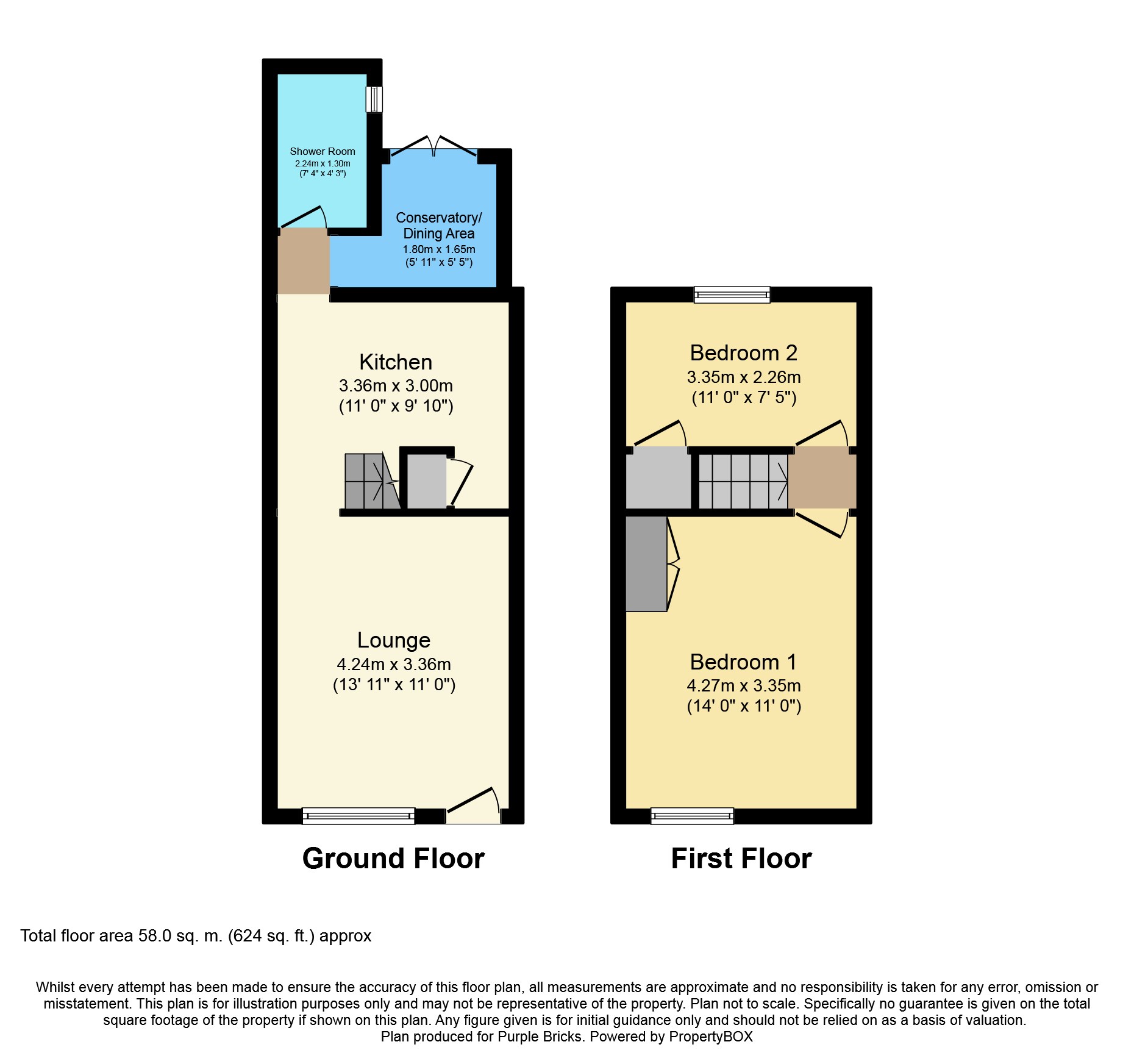Terraced house for sale in Uttoxeter ST14, 2 Bedroom
Quick Summary
- Property Type:
- Terraced house
- Status:
- For sale
- Price
- £ 130,000
- Beds:
- 2
- Baths:
- 1
- Recepts:
- 1
- County
- Staffordshire
- Town
- Uttoxeter
- Outcode
- ST14
- Location
- Collin Street, Uttoxeter ST14
- Marketed By:
- Purplebricks, Head Office
- Posted
- 2024-04-20
- ST14 Rating:
- More Info?
- Please contact Purplebricks, Head Office on 024 7511 8874 or Request Details
Property Description
***virtual viewings available***
Attention! First time buyers, landlords or young professionals. Purplebricks are proud to offer this recently renovated mid terrace property with no upward chain ideally situated in the heart of the market town of Uttoxeter. Renowned for its excellent amenities including its brilliant Sports and Leisure Centre and the Racecourse, Uttoxeter has it all!
Conveniently located near to the A50 providing access to the M1 and M6, linking the towns of Derby, Stafford and Stoke-on-Trent. The high quality property briefly comprises of: Two bedrooms, lounge, fitted kitchen, conservatory and ground floor shower room. Outside there is a fore-courted yard and rear courtyard garden with outbuilding and an off road parking space. The property is finished to an incredible standard, suited for those looking for some where they can move straight into. Viewing is highly recommended to appreciate this beautiful home.
***Purple Bricks cannot accept any liability for errors in the information provided including but not limited to measurements. Should you decide to make an offer you accept that any representations made in relation to the property are based on virtual information provided by the Vendor. Purple Bricks is not responsible for this information or its accuracy. If in any doubt you should make additional enquiries before completion.***
Lounge
4.24m x 3.30m (13' 11" x 10' 10")
UPVC double glazed window to the front aspect, traditional working open fireplace, high quality laminate flooring which runs seamlessly throughout the ground floor, designer anthracite radiator, luxury dandelion chandelier light, TV wall mount wiring and built in cupboard housing the property's gas and electric meters.
Kitchen
3.30m x 3.00m (10' 10 x 9' 10")
A fitted kitchen comprising stainless steel sink and drainer set in a base unit with further base units all with complimentary work surface above. Integrated double oven with gas hob, plumbing for washing machine and further appliance space. Window space looking to conservatory space and entrance to rear lobby.
Conservatory
1.80m x 1.65m (5' 11" x 5' 5")
UPVC double glazed French doors leading out to the rear courtyard with laminate flooring.
Rear Lobby
Laminate flooring, ceiling light, designer anthracite radiator and door leading to shower room.
Shower Room
UPVC double glazed window to the side elevation, double shower cubicle with wall mounted rainfall shower, wash hand basin set in a vanity unit, low level WC and chrome towel rail.
Bedroom One
4.27m x 2.97m (14'0" x 9' 9")
High pile carpet to the floor, fitted double wardrobe, chrome ceiling light, UPVC double glazed window to the front aspect, designer anthracite radiator and wall mounted TV wiring.
Bedroom Two
3.35m x 2.26m (11' x 7' 5")
High pile carpeted floor, storage cupboard, ceiling pendant downlight, designer anthracite radidator and UPVC double glazed window to the rear aspect.
Outside
The front of the property features a fore-courted yard. The rear has a courtyard garden with access to the outbuilding and off road parking area.
Out-Building
Brick construction building with power source, ventilation for a tumble dryer and shelving.
Property Location
Marketed by Purplebricks, Head Office
Disclaimer Property descriptions and related information displayed on this page are marketing materials provided by Purplebricks, Head Office. estateagents365.uk does not warrant or accept any responsibility for the accuracy or completeness of the property descriptions or related information provided here and they do not constitute property particulars. Please contact Purplebricks, Head Office for full details and further information.


