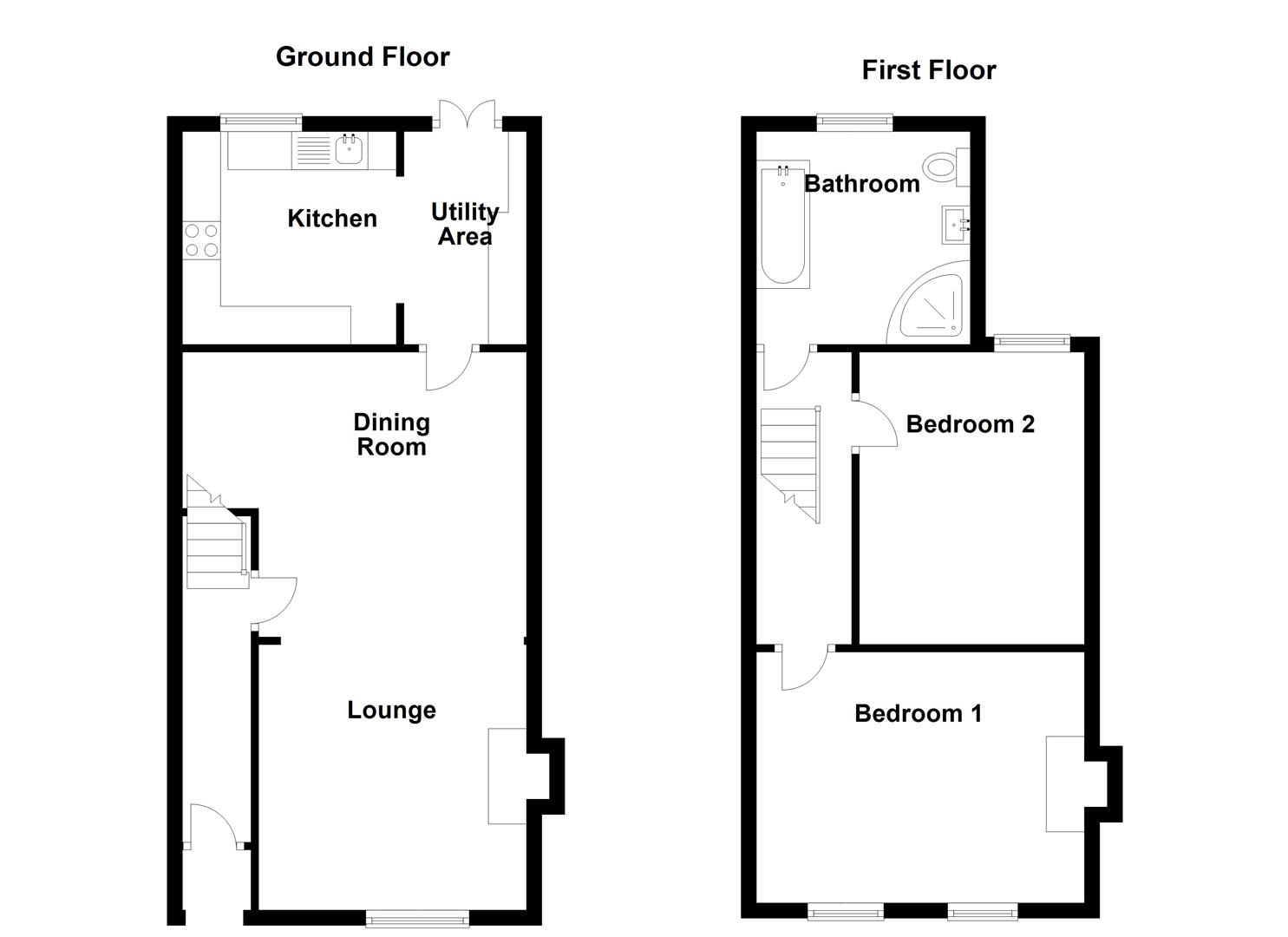Terraced house for sale in Trowbridge BA14, 2 Bedroom
Quick Summary
- Property Type:
- Terraced house
- Status:
- For sale
- Price
- £ 210,000
- Beds:
- 2
- Baths:
- 1
- Recepts:
- 2
- County
- Wiltshire
- Town
- Trowbridge
- Outcode
- BA14
- Location
- Wyke Road, Trowbridge BA14
- Marketed By:
- DK Residential
- Posted
- 2019-05-18
- BA14 Rating:
- More Info?
- Please contact DK Residential on 01225 288584 or Request Details
Property Description
Dk Residential - Located within an established and very popular area, this lovely stone terraced cottage offers deceptive and pleasing living with parking and gardens.
Description
Dk Residential - Located within an established and very popular area, this lovely stone terraced cottage offering deceptive and pleasing living. The property has gas central heating along with double glazing. At the rear there is a very good sized garden incorporating a Summer house, parking, Workshop and views towards fields and beyond. Viewing advised.
Storm Porch
With tiled flooring and door to
Entrance Hall (2.77m x 0.91m (9'1 x 3'))
Wood Flooring, stairs to first floor, radiator, door to
Dining Room (3.45m x 3.48m (11'4 x 11'5))
Wood flooring, radiator, storage, opening to
Lounge (3.35m x 2.97m (11' x 9'9))
Window to front, wood flooring, fireplace with multi burner Stove.
Kitchen (9'2 x 7' (29'6"'6'6" x 22'11"'))
Window to rear, a lovely brand new Magnet kitchen offering a wide range of panel fronted wall and base units, integrated Bosch dishwasher, butler style sink, wood worktops, white 'London underground' style white wall tiles, space for large Range style oven, hood, 'Valliant' wall mounted gas boiler. Underfloor heating.
Utility Area (1.60m x 2.92m (5'3 x 9'7))
Wall units, wood tops, plumbing for washing machine, wine rack, two tall boy units, glazed doors to rear.
Landing (3.35m x 2.97m (11' x 9'9))
With access to attic, balustrade, panel wood walling.
Bedroom One (3.33m x 3.84m (10'11 x 12'7))
Two windows to front, radiator, Stone fireplace.
Bedroom Two (3.53m x 2.64m (11'7 x 8'8))
Window to rear, radiator, views towards fields.
Bathroom (2.79m x 2.16m (9'2 x 7'1))
Window to rear, a luxury suite with free standing bath, basin and vanity unit, double corner glass enclosure with high pressure shower with oversize head and separate rinse attachment. Wall and floor tiles, under floor heating, fan, wc
Outside
At the front is a small enclosed area with pathway. The rear garden is an exceptional size incorporating patios and lawned areas along with a summer house have light and power ( 9'4 x 9'5). Standard shed ( 8 x 4 ). Pizza oven and log store.
Parking
A driveway offers parking for three cars.
Workshop / Store (3.61m x 1.98m (11'10 x 6'6))
With power, light and workbench.
Tax Band
Stamp Duty
Calculated at a purchase price of £210,000
Standard purchase £1,700
Second Home £8,000
ftb £0
Reason For Selling
Moving to a bigger home.
Viewing Arrangements
By appointment with dk Residential
Opening Hours - Monday to Friday 9am to 6pm
Saturday 9am to 4pm
Property Location
Marketed by DK Residential
Disclaimer Property descriptions and related information displayed on this page are marketing materials provided by DK Residential. estateagents365.uk does not warrant or accept any responsibility for the accuracy or completeness of the property descriptions or related information provided here and they do not constitute property particulars. Please contact DK Residential for full details and further information.


