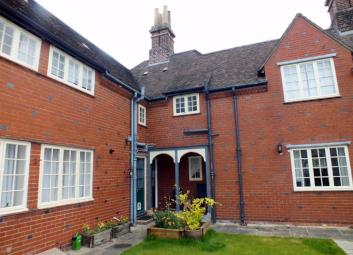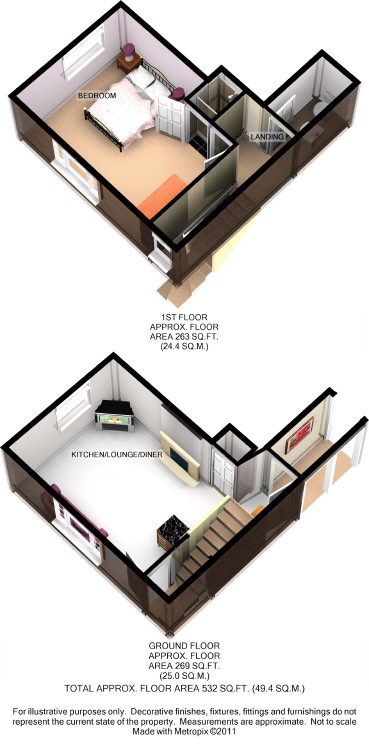Terraced house for sale in Trowbridge BA14, 1 Bedroom
Quick Summary
- Property Type:
- Terraced house
- Status:
- For sale
- Price
- £ 125,000
- Beds:
- 1
- Baths:
- 1
- Recepts:
- 1
- County
- Wiltshire
- Town
- Trowbridge
- Outcode
- BA14
- Location
- Roundstone Street, Trowbridge, Wiltshire BA14
- Marketed By:
- Town & Country Estates
- Posted
- 2024-04-28
- BA14 Rating:
- More Info?
- Please contact Town & Country Estates on 01225 288053 or Request Details
Property Description
A very well presented Grade II listed one bedroom terraced property, situated on the edge of Trowbridge Town Centre.
Location
The property is located in a popular area of Trowbridge and is just a short walk to the town centre. Trowbridge has a thriving business community, including extensive council offices and is set in the beautiful countryside of Wiltshire. Surrounding open countryside boasts an interesting and picturesque network of walks including the Kennet & Avon canal, which passes through the Avon Valley. The Shires shopping centre in Trowbridge offers ample shops and larger stores, including supermarkets and leisure facilities. Westbury is close by within 5 miles and it has excellent commuter rail links to London and the South West. Melksham is within 5 miles and Devizes is within 9 miles. The M4 junction 17 is just North of Chippenham within 15 miles and the stunning Georgian city of Bath which lies approximately 12 miles distant, which is home to elegant buildings, amazing museums and ancient hot springs, offering a wealth of cultural experiences to enjoy.
Description
Town and Country Estates are pleased to offer for sale this grade II listed one bedroom terraced property situated close to the Town Centre, The accommodation comprises an entrance porch, lounge/kitchen/diner, kitchen area, on the first floor bedroom and cloakroom. Further benefits to the property include communal gardens and No Onward Chain.
Entrance Porch
To the front of the property is a good size covered porch with original supports and outside light.
Lounge/Kitchen/Diner (18'7 x 12'0 (5.66m x 3.66m))
There are original casement secondary glazed leaded windows to rear and sides, door to the stairs leading to the first floor, a Dimplex Quantum night storage heater, open fire, smoke alarm, TV and telephone points, door leading to storage cupboard.
Kitchen Area
The kitchen area comprises a range of matching base and wall units with rolled top work surfaces, a stainless steel inset sink unit with chrome mono bloc tap, breakfast bar, built in electric oven, electric hob with extractor over, plumbing for washing machine, space for fridge.
First Floor Landing
There is an original period casement window over the stairs, access to partly boarded loft space with ladder, exposed beams, smoke alarm, doors leading to bedroom and cloakroom.
Bedroom (15'9 x 12'0 max (4.80m x 3.66m max))
There is an original leaded secondary glazed casement window to the rear, original wood panelled wall, exposed beams, wall mounted electric radiator, T.V and telephone points, door leading to shower cubicle with electric shower and extractor fan.
Cloakroom
There is an obscure glazed window to the side, close couple W.C, pedestal wash hand basin, tiled splash backs, laminate flooring, extractor fan, bathroom cabinet, shaver socket and light.
Exterior
Communal Gardens
This southernly facing private, sheltered garden area is laid to lawn broken up with stone paving. There are raised beds with various shrubs and vegetable. Additionally there is a washing line area and storage shed.
Additional Information
Council Tax Band - A
A parking permit is available for the nearby Lovemead car park at a cost of £530 per annum.
Directions
Starting from Tesco, Turn right heading out of town on County Way, when reaching the roundabout follow the road round to the left, this will bring you to a second roundabout, turn left again on to Roundstone Street and the property can be found on the left hand side.
You may download, store and use the material for your own personal use and research. You may not republish, retransmit, redistribute or otherwise make the material available to any party or make the same available on any website, online service or bulletin board of your own or of any other party or make the same available in hard copy or in any other media without the website owner's express prior written consent. The website owner's copyright must remain on all reproductions of material taken from this website.
Property Location
Marketed by Town & Country Estates
Disclaimer Property descriptions and related information displayed on this page are marketing materials provided by Town & Country Estates. estateagents365.uk does not warrant or accept any responsibility for the accuracy or completeness of the property descriptions or related information provided here and they do not constitute property particulars. Please contact Town & Country Estates for full details and further information.


