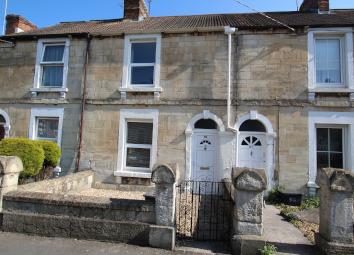Terraced house for sale in Trowbridge BA14, 1 Bedroom
Quick Summary
- Property Type:
- Terraced house
- Status:
- For sale
- Price
- £ 197,500
- Beds:
- 1
- Baths:
- 1
- Recepts:
- 2
- County
- Wiltshire
- Town
- Trowbridge
- Outcode
- BA14
- Location
- Park Street, Trowbridge BA14
- Marketed By:
- Geoffrey M Saxty
- Posted
- 2024-04-28
- BA14 Rating:
- More Info?
- Please contact Geoffrey M Saxty on 01225 288554 or Request Details
Property Description
Situation and general information
Located towards the western boundaries of Trowbridge, the property forms part of a terrace of similar style houses. The well maintained accommodation has been the subject of improvement including the installation of a new Worcester Bosch gas boiler. The County Town of Trowbridge offers all amenities required for modern living together with good road and rail links to local towns, the World Heritage City of Bath, Bristol, Cardiff, and London via Chippenham or Bath.
Directions
On entering Trowbridge from Bradford on Avon, follow round Trinity Church, bearing left at the traffic lights in Newtown. Follow along Newtown and take the second right into Wesley Road and then next left into Park Street. No. 68 can be found on the left hand side.
The accommodation is as follows:
Entrance hallway
Upvc sealed unit front door with glass inset; radiator; staircase to first floor.
Sitting room / dining room
About 22’8” x 10’1” Laminate floor; fireplace with open hearth and log burning stove; TV point, fireside storage cupboard; double radiator; picture rail; fitted book and display shelves. Dining Area with decorative arched fireplace with open quarry tile hearth; double radiator; picture rail; under stairs storage cupboard; built in storage cupboard; part glazed door to Kitchen.
Kitchen
About 9’1” x 8’0” Comprehensively fitted to three sides, incorporating 1 ½ bowl sink unit with mixer taps; cupboard under; range of wooden work surfaces with cupboards and drawers under and incorporating dishwasher; gas point; cooker control panel; extractor; 5 single wall cupboards; dual aspect; laminate floor.; recessed ceiling lights; decorative tiled splashbacks; rear door with feature leaded light and coloured glass inset.
Utility area
About 9’6” x 4’9” Deepware sink with chrome mixer taps; wooden work tops with recess beneath; plumbing for automatic washing machine.
Conservatory
About 12’6” x 7’9” Laminate floor; radiator; sloping ceiling; double doors to garden.
Cloakroom
With high level WC; wall mounted Worcester Bosch gas fired boiler
First floor
landing
Storage box with cloak hooks (located beneath the landing); access to roof space (not inspected).
Bedroom 1
Front: About 13’9” x 11’0” Feature register grate (non operational); double radiator.
Bedroom 2
Rear: About 11’1” x 7’0” plus recess; radiator; book/display shelves.
Bathroom
With white suite comprising panelled bath with chrome mixer taps and hand shower attachment; wash hand basin; large walk in shower with fittings and controls; low level WC; radiator; 2 wall light points; linen cupboard with shelves; tiled walls and splashbacks.
Gardens
The garden to the rear, which is enclosed by fencing, is about 70’ in length and has an easterly aspect. Parking space accessible via Wesley Road.
Services
Mains water, drainage, electricity and gas.
Telephone subject to British Telecom Transfer Regulations.
Fixtures & fittings
Any fixtures and fittings not mentioned in the sale particular are not included in the sale.
Note from the agent
Geoffrey M Saxty fnaea, Estate Agent, Letting and Property Management endeavours to provide informative, descriptive sale. However, if there are any points that are of interest to you please do not hesitate to contact this office for further information (particularly those applicants travelling from further afield).
Geoffrey M Saxty fnaea has not carried out a detailed survey nor tested the services, appliances and specific fittings. All room sizes are approximate.
In accordance with Money Laundering Regulations 2003, the intending purchaser(s) will be requested to provide the following:
1. Identification documentation
2. Proof of funding
Basis of sale
Vacant possession upon legal completion.
Council tax band
B – Approximately £1,471.54 per annum (this figure is given for the financial year starting 1st April 2019)
Tenure
Freehold
Property Location
Marketed by Geoffrey M Saxty
Disclaimer Property descriptions and related information displayed on this page are marketing materials provided by Geoffrey M Saxty. estateagents365.uk does not warrant or accept any responsibility for the accuracy or completeness of the property descriptions or related information provided here and they do not constitute property particulars. Please contact Geoffrey M Saxty for full details and further information.


