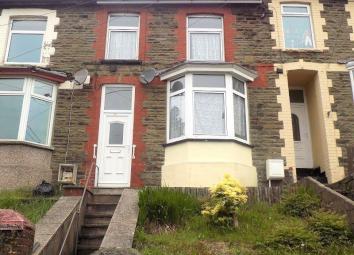Terraced house for sale in Treorchy CF42, 3 Bedroom
Quick Summary
- Property Type:
- Terraced house
- Status:
- For sale
- Price
- £ 92,500
- Beds:
- 3
- Baths:
- 1
- Recepts:
- 2
- County
- Rhondda Cynon Taff
- Town
- Treorchy
- Outcode
- CF42
- Location
- Chepstow Road, Treorchy, Rhondda Cynon Taff. CF42
- Marketed By:
- JT Property Matters
- Posted
- 2024-03-31
- CF42 Rating:
- More Info?
- Please contact JT Property Matters on 01443 308242 or Request Details
Property Description
Call today to arrange a viewing for this beautifully refurbished property ideally located within walking distance to the thriving town of Treorchy with all the amenities it has to offer and regular rail/bus links. The property has been refurbished in a modern Style and has many attractive features.
Entrance
Steps up to Upvc door leading to porch area with tiled and plasterd walls, plastered ceiling and tiled flooring with an inner Upvc door leading to hallway with plastered walls, plastered ceiling, new fitted carpet, electric consumer unit, radiator, access to reception rooms and stairs to 1st floor.
Reception Room 1 (12' 3" x 11' 7" or 3.73m x 3.53m)
Upvc Double Glazed Bay window to front, plastered walls, plastered ceiling, new fitted carpet, radiator and power points.
Reception Room 2 (12' 0" x 11' 7" or 3.65m x 3.53m)
Upvc double glazed window to rear, plastered walls, plastered ceiling, new fitted carpet, radiator, power points and access to kitchen.
Kitchen (13' 6" x 9' 0" or 4.12m x 2.75m)
Upvc double glazed windows to rear and side and Upvc door to side, plastered walls, plastered ceiling, tiled flooring, fitted wall and base units with integrated stainless steel double sink and drainer unit with mixer taps, electric oven, hob and chimney style extractor fan, space for white goods, under stair storage cupboard, radiator, power points and access to rear garden.
Landing
Plastered walls and ceiling, new fitted carpet, access to bedrooms, bathroom and attic space.
Bedroom 1 (12' 5" x 9' 5" or 3.78m x 2.88m)
Upvc double glazed window to rear, plastered walls and ceiling, new fitted carpet, radiator and power points.
Bedroom 2 (11' 10" x 9' 4" or 3.61m x 2.84m)
Upvc double glazed window to front, plastered walls and ceiling, new fitted carpet, radiator and power points.
Bedroom 3 (8' 9" x 7' 2" or 2.66m x 2.18m)
Upvc double glazed window to front, plastered walls and ceiling, new fitted carpet, radiator and power points.
1st Floor Bathroom (9' 7" x 8' 11" or 2.93m x 2.73m)
Frosted Upvc double glazed window to rear, plastered and tiled walls, plastered ceiling, laminate flooring, panel bath with over head shower and glass screen, low level W/C, pedestal sink, radiator and cupboard housing combi boiler.
Rear Garden
Tiered rear garden with patio areas, purpose built shed and rear lane access.
Property Location
Marketed by JT Property Matters
Disclaimer Property descriptions and related information displayed on this page are marketing materials provided by JT Property Matters. estateagents365.uk does not warrant or accept any responsibility for the accuracy or completeness of the property descriptions or related information provided here and they do not constitute property particulars. Please contact JT Property Matters for full details and further information.

