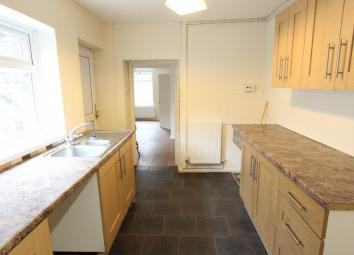Terraced house for sale in Treorchy CF42, 2 Bedroom
Quick Summary
- Property Type:
- Terraced house
- Status:
- For sale
- Price
- £ 56,950
- Beds:
- 2
- Baths:
- 1
- Recepts:
- 1
- County
- Rhondda Cynon Taff
- Town
- Treorchy
- Outcode
- CF42
- Location
- Brook Street, Blaenrhondda -, Treorchy CF42
- Marketed By:
- Property Plus Wales
- Posted
- 2024-03-31
- CF42 Rating:
- More Info?
- Please contact Property Plus Wales on 01443 719069 or Request Details
Property Description
Situated in this ideal picturesque small village at the top of the Rhondda Valley is this two Bedroom mid-terraced quaint traditional cottage which benefits from UPVC double glazing and gas central heating. The property would ideally suit retired couple, first time buyer, anyone who enjoys walking and enjoys the peace and tranquillity of the mountains, farmland and beautifully views at Penpych mountain. This property offers excellent potential for extending, perhaps with flat child friendly gardens to rear and unspoilt views. Briefly comprising entrance Hallway, Lounge, Kitchen, shower room and WC, first floor Landing, Two Bedrooms and garden to rear.
Entrance via UPVC double glaze door allowing access to entrance Porch.
Hallway
With plastered emulsion decor, emulsion and coved ceiling, wall mounted electric service meters, radiator and laminate. Telephone point and panel door to side allowing access to Lounge.
Lounge (3.64m x 3.18m)
With UPVC double glaze window to front and rear. Wall papered decor with one feature plastered wall, emulsion ceiling, laminate flooring, central heating radiators, ample electric power points and gas service housed within base storage cupboard. Television aerial point. Panel door to side allowing access to stairway allowing access to first floor elevation with matching door to rear through to Kitchen.
Kitchen (3.47m x 2.65m)
With emulsion decor, emulsion ceiling, UPVC double glaze window and door to side allowing access to rear garden. Ceramic tile flooring and radiator. Full range of beech fitted Kitchen units comprising ample wall mounted units, base units, drawer packs, ample work surfaces with splash back. Ample electric power points, electric cooker point, sink and draining unit with central mixer taps, plumbing for automatic washing machine. Panel door to rear allowing access to shower room and WC.
Shower room and WC
With two pattern glaze UPVC double glaze window to rear. Ceramic tile flooring, radiator and marble effect panelled decor, floor to ceiling. White suite to include low level WC, wash hand basin with central mixer taps and double shower cubicle with clear glaze panel doors and shower supplied direct from combination system. All fixtures and fittings to remain.
First floor elevation
Landing
With wall papered decor, emulsion ceiling, generous access to Loft and panel doors allowing access to Bedroom one and two.
Bedroom 1 (2.96m x 2.70m)
With two UPVC double glaze window to front, plastered emulsion decor, textured ceiling, radiator and ample electric power points.
Bedroom 2 (2.19m x 2.52m)
With UPVC double glaze window to rear, wall papered decor, textured ceiling, radiator and ample electric power points. Panel door to walk-in store room.
Store room
With wall mounted combination boiler supplying both domestic hot water and gas central heating. This area would be ideal as an ensuite shower room and WC if so required.
Garden to rear
An excellent size child friendly flat garden to rear with unspoilt views over the surrounding mountains.
Property Location
Marketed by Property Plus Wales
Disclaimer Property descriptions and related information displayed on this page are marketing materials provided by Property Plus Wales. estateagents365.uk does not warrant or accept any responsibility for the accuracy or completeness of the property descriptions or related information provided here and they do not constitute property particulars. Please contact Property Plus Wales for full details and further information.

