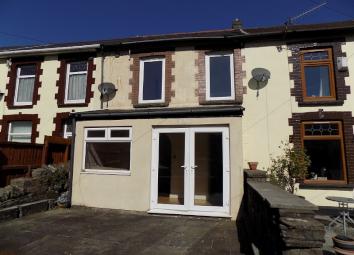Terraced house for sale in Treorchy CF42, 3 Bedroom
Quick Summary
- Property Type:
- Terraced house
- Status:
- For sale
- Price
- £ 55,000
- Beds:
- 3
- Baths:
- 1
- Recepts:
- 2
- County
- Rhondda Cynon Taff
- Town
- Treorchy
- Outcode
- CF42
- Location
- Morgan Terrace, Treorchy, Rhondda, Cynon, Taff. CF42
- Marketed By:
- JT Property Matters
- Posted
- 2024-03-31
- CF42 Rating:
- More Info?
- Please contact JT Property Matters on 01443 308242 or Request Details
Property Description
Calling all investors! This 3 Bed terraced house is offered for sale with no chain. The property comprises of 3 reception rooms, kitchen, ground floor shower room and front and rear gardens. Early viewing is advised.
Kitchen (8' 4" x 9' 7" or 2.53m x 2.93m)
Accessed via Upvc double glazed door to front with Upvc double glazed window, plastered walls, textured ceiling, tiled flooring, fitted wall and base units, 2 bowl stainless steel sink and drainer unit with mixer taps, integrated gas hob, electric oven and extractor fan, combi boiler, radiator, power points, open plan access to reception room 1 and access to ground floor shower room.
Ground Floor Shower Room (9' 7" x 5' 3" or 2.92m x 1.61m)
Upvc double gazed window to front, plastered walls and ceiling, tiled flooring, open plan shower, glass hand basin, low level WC, radiator, loft access.
Reception Room 1 (14' 11" x 9' 2" or 4.54m x 2.80m)
Plastered walls, textured ceiling, fitted carpet, radiator, power points. Coal fireplace (please note, we are unable to confirm if the fireplace is in working order.) radiator, power points, access to reception room 2.
Reception Room 2 (12' 4" x 11' 9" or 3.77m x 3.59m)
Plastered walls and ceiling, laminate flooring, radiator, power points, access to snug.
Snug (11' 11" x 5' 5" or 3.64m x 1.65m)
Upvc double glazed window and French doors to rear, part plastered/papered walls, laminate flooring, access to stairs and rear garden.
Landing
Papered walls, textured ceiling, fitted carpet, access to bedrooms and loft.
Bedroom 1 (15' 0" Max x 9' 6" Max or 4.57m Max x 2.90m Max)
2 x Upvc double glazed windows to rear, plastered walls and ceiling, fitted carpet, radiator, power points. (Room dimensions approximate due to irregular room shape - 4.57 m max narrowing to 2.53 m x 2.90m narrowing to 1.82 m)
Bedroom 2 (12' 0" x 7' 3" or 3.66m x 2.21m)
Upvc double glazed tilt and turn window to front, plastered walls and ceiling, fitted carpet, radiator, power points.
Bedroom 3 (8' 8" x 7' 4" or 2.65m x 2.23m)
Upvc double glazed tilt and turn window to front, plastered walls, textured ceiling, fitted carpet, radiator, power points.
Front Garden
Steps leading to purpose built shed and access to kitchen, tier laid with slate chippings.
Rear Garden
Stone paved patio with steps leading down to lawn and path to lane access.
Property Location
Marketed by JT Property Matters
Disclaimer Property descriptions and related information displayed on this page are marketing materials provided by JT Property Matters. estateagents365.uk does not warrant or accept any responsibility for the accuracy or completeness of the property descriptions or related information provided here and they do not constitute property particulars. Please contact JT Property Matters for full details and further information.

