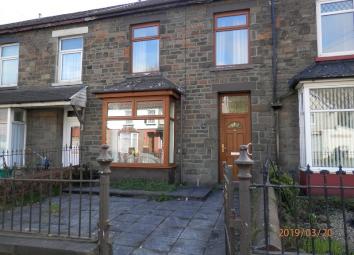Terraced house for sale in Treorchy CF42, 3 Bedroom
Quick Summary
- Property Type:
- Terraced house
- Status:
- For sale
- Price
- £ 85,000
- Beds:
- 3
- Baths:
- 1
- Recepts:
- 2
- County
- Rhondda Cynon Taff
- Town
- Treorchy
- Outcode
- CF42
- Location
- Ynyswen Road, Ynyswen, Rhondda Cynon Taff. CF42
- Marketed By:
- Tudball & Co
- Posted
- 2024-03-31
- CF42 Rating:
- More Info?
- Please contact Tudball & Co on 01443 308038 or Request Details
Property Description
Offering good sized accommodation is this traditional three bedroomed terraced house with front and rear gardens which is in need of modernisation and repair. The property has gas central heating via a modern combination boiler and is being sold with no chain involved.
Ground Floor
Entrance Porch
PVCu double glazed entrance door, door to;
Through Passage
radiator, staircase to first floor elevation with understairs storage cupboard, doors to living room and rear room.
Front Room (12' 01" x 9' 05"Min Min or 3.68m x 2.87m Min)
measurement excludes PVCu double glazed bay window to front, double radiator, tiled fireplace and hearth with gas fire, glazed sliding doors to;
Living Room (9' 10" x 11' 08" or 3.00m x 3.56m)
radiator, PVCu double glazed window overlooking lean-to to rear.
Rear Room (9' 0" x 11' 11" or 2.74m x 3.63m)
PVCu double glazed window and door to lean-to, additional door to kitchen, radiator, tiled fireplace and hearth with gas fire.
Kitchen
aluminium double glazed window to side, sink unit, cupboard housing wall mounted Main Eco Elite combination and condensing boiler, electric hob & oven to remain, door to;
Bathroom
comprising panelled bath, pedestal wash hand basin, tiled floor and walls, radiator, aluminium window to rear, sliding door to;
Separate w.C.
Aluminium double glazed window.
Lean-to
access from rear room, windows and door to exterior.
First Floor
Landing
access to three bedrooms.
Bedroom One (16' 03" x 10' 05" or 4.95m x 3.18m)
this bedroom extends across the frontage of the property and comprises two PVCu double glazed windows to front, radiator.
Bedroom Two (9' 00" x 12' 04" or 2.74m x 3.76m)
PVCu double glazed window to rear, radiator, storage cupboard.
Bedroom Three (9' 10" x 10' 10" or 3.00m x 3.30m)
aluminium double glazed window to rear, radiator.
Exterior
paved front garden approach plus concreted rear garden with store shed and lane access.
Rear elevation
Property Location
Marketed by Tudball & Co
Disclaimer Property descriptions and related information displayed on this page are marketing materials provided by Tudball & Co. estateagents365.uk does not warrant or accept any responsibility for the accuracy or completeness of the property descriptions or related information provided here and they do not constitute property particulars. Please contact Tudball & Co for full details and further information.

