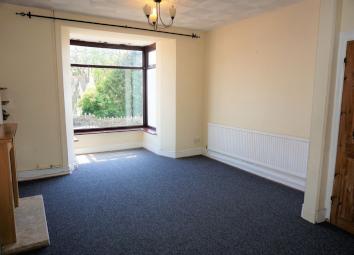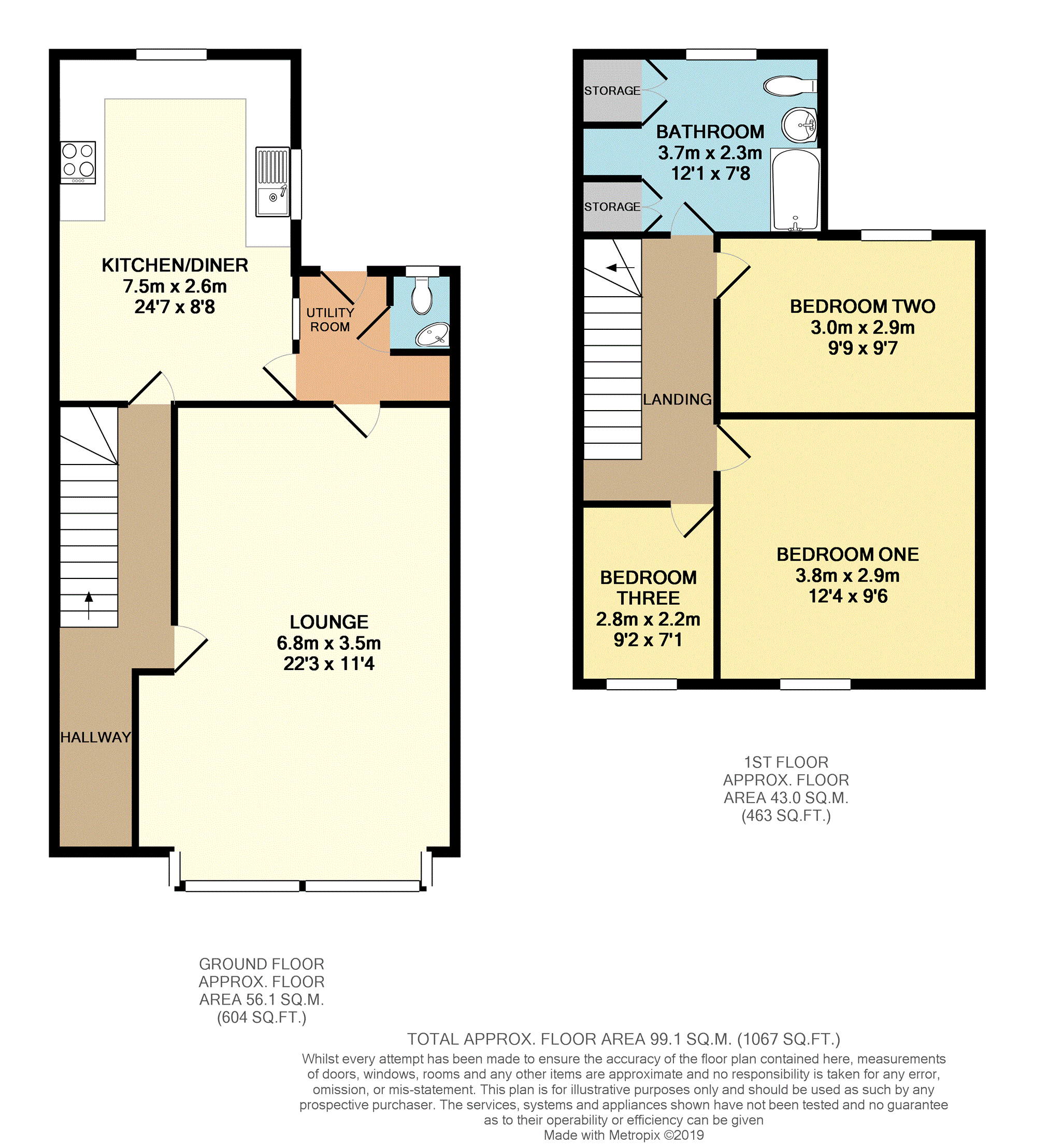Terraced house for sale in Treharris CF46, 3 Bedroom
Quick Summary
- Property Type:
- Terraced house
- Status:
- For sale
- Price
- £ 105,000
- Beds:
- 3
- Baths:
- 1
- Recepts:
- 1
- County
- Merthyr Tydfil
- Town
- Treharris
- Outcode
- CF46
- Location
- Oaklands Terrace, Treharris CF46
- Marketed By:
- Purplebricks, Head Office
- Posted
- 2024-04-07
- CF46 Rating:
- More Info?
- Please contact Purplebricks, Head Office on 024 7511 8874 or Request Details
Property Description
3 Bedroom Mid terrace house with a garage for off road parking at the rear. In need of some modernisation. Located in the village of Treharris. Close to local amenities, schools, train station and easy access to the A470. This property would make a lovely first time buyer purchase. Viewing highly recommended. Instantly book to view via
Ground Floor
Entrance Hallway
Laminate flooring, textured walls, textured ceiling, radiator.
Lounge 22'3" x 11'4"
Newly fitted carpet, painted walls, textured ceiling, bay fronted window with lovely views, gas fire and surround, radiator.
Kitchen/Diner 24'7" x 8'8"
Tiled flooring, painted ceiling and walls, chrome radiator, wall and base units with work preparation surfaces, tiled splashback, stainless steel sink and drainer, window to rear and side, range cooker, extractor fan, electric fire.
Utility room
Vinyl flooring, painted walls, radiator, door to rear garden, Perspex roof.
WC
Vinyl flooring, tiled and painted walls, corner sink unit, low level WC, obscure window to rear, Perspex roof.
First Floor
Bedroom One 12'4" x 9'6"
Laminate flooring, radiator, textured ceiling, window to front, painted and textured walls.
Bedroom Two 9'7" x 9'9"
Laminate flooring, radiator, window to rear, textured ceiling and walls.
Bedroom Three 9'2" x 7'1"
Laminate flooring, radiator, window to front, textured ceiling and walls.
Bathroom 12'1" x 7'8"
Vinyl flooring, tiled walls, textured ceiling, three piece suite, panelled bath with over head shower attachment, wash hand basin, low level WC, obscure window to rear, radiator, storage cupboards housing combi-boiler.
Outside
Steps leading to front door. Rear garden tiered with patio area leading to the back gate with an up and over garage and rear lane access.
Property Location
Marketed by Purplebricks, Head Office
Disclaimer Property descriptions and related information displayed on this page are marketing materials provided by Purplebricks, Head Office. estateagents365.uk does not warrant or accept any responsibility for the accuracy or completeness of the property descriptions or related information provided here and they do not constitute property particulars. Please contact Purplebricks, Head Office for full details and further information.


