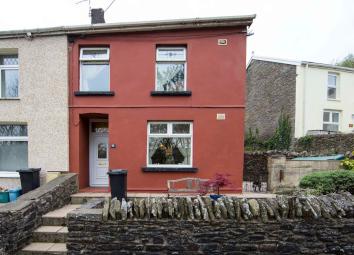Terraced house for sale in Treharris CF46, 2 Bedroom
Quick Summary
- Property Type:
- Terraced house
- Status:
- For sale
- Price
- £ 87,000
- Beds:
- 2
- Baths:
- 1
- Recepts:
- 1
- County
- Merthyr Tydfil
- Town
- Treharris
- Outcode
- CF46
- Location
- Victoria Terrace, Quakers Yard, Treharris CF46
- Marketed By:
- Bayside Estates
- Posted
- 2024-04-07
- CF46 Rating:
- More Info?
- Please contact Bayside Estates on 01443 308773 or Request Details
Property Description
Description
Bought by the current owners in 1998, this property has been the center of many happy memories, with a large through living room and dinner, and a spacious fitted kitchen to ground floor with two good size bedrooms and family bathroom to first floor.
On a generous plot this property boasts front, side and rear garden, with rear lane access providing off road parking.
Situated in the sought-after location of Quakers Yard, the property has given the current owners access to major towns and cities, as well as the opportunity to make the most of the Taff Trail and nearby parks. With the nearest railway station in the neighboring village of Edwardsville making commuting to the capital effortless on the Merthyr Tydfil to Cardiff line.
To book your viewing give us a call today on .
Ground Floor:
Hallway
Enter through White PVC door into hallway, red carpet to floor, stairs and landing, panel door leading into lounge/dinner.
Lounge/Diner (22.00' x 11.83')
'Wood effect' laminate flooring, smooth plastered painted walls with feature wall paper to one wall. Front facing PVC window, under stairs storage cupboard, panel door leading into the kitchen.
Kitchen (8.67' x 14.83')
Fitted wooden kitchen consisting of wall and base units with long chrome bar handles, dark worktops, with black metro tile splash back, Integrated electric cooker and hob, chrome single bowl and draining board. Dark lino tile effect flooring. White PVC window and door, side facing.
First Floor:
Landing
Red Carpet to floor, White PVC window rear facing, White balustrade, panel doors leading into family bathroom, master bedroom and second bedroom, storage cupboard with slated double door, attic hatch, artex ceiling.
Bathroom (8.25' x 5.50')
Panel door leading into family bathroom, lino to floor, half tiled walls in small square white and black wall tiles, White bathroom suite consisting of low level WC, handbasin, and P shaped bath with mains powered shower above and Glass shower surround, black and white painted storage cupboard housing boiler.
Master Bedroom (13.25' x 7.17')
Neutral carpets, painted smooth plastered walls with artex ceilings, light fitting, panelled door leading on to landing
Bedroom 2 (10.00' x 7.58')
Neutral carpet, smooth plastered painted walls, light fitting, radiator, panel door leading into hall, front facing PVC window.
Front Garden
Low maintenance cotswal stone area, with a few shrubs and plants with steps leading from front door down to pavement, access from front around the side of property.
Rear & Side Garden
Concrete side garden with steps leading up to long lawned garden, access from rear lane into back garden for parking.
Viewings
Viewing are by appointment only and operate 6 Days a week Monday-Saturday 9am-7pm.
To book your viewing call
Property Location
Marketed by Bayside Estates
Disclaimer Property descriptions and related information displayed on this page are marketing materials provided by Bayside Estates. estateagents365.uk does not warrant or accept any responsibility for the accuracy or completeness of the property descriptions or related information provided here and they do not constitute property particulars. Please contact Bayside Estates for full details and further information.

