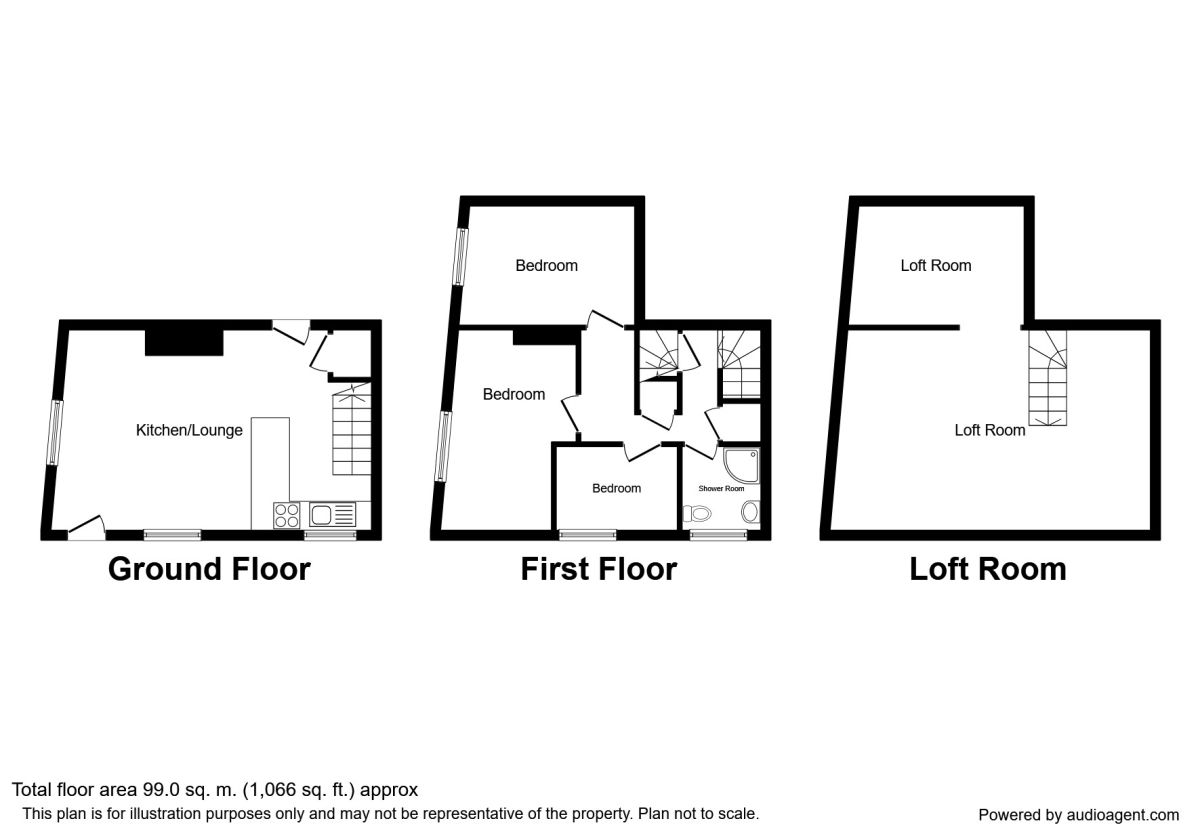Terraced house for sale in Todmorden OL14, 3 Bedroom
Quick Summary
- Property Type:
- Terraced house
- Status:
- For sale
- Price
- £ 106,500
- Beds:
- 3
- Baths:
- 1
- Recepts:
- 1
- County
- West Yorkshire
- Town
- Todmorden
- Outcode
- OL14
- Location
- Wharf Street, Todmorden OL14
- Marketed By:
- Reeds Rains
- Posted
- 2024-04-08
- OL14 Rating:
- More Info?
- Please contact Reeds Rains on 01422 298783 or Request Details
Property Description
Beautifully presented spacious end stone built terrace located in a popular area off Hollins Road in the desirable village of Walsden. Located only a short walk from Walsden train station and a short drive to Todmorden centre. Ideal for first time buyers or landlords, internal viewing is essential to appreciate the quality of the accommodation on offer, no chain delay. The property comprises open plan lounge/kitchen, two spacious bedrooms a further bedroom/study and shower room. EPC rating F.
Lounge (4.0m x 4.4m)
UPVC double glazed entrance door, UPVC double glazed windows to the front and side, television point, modern wall mounted electric fire and open to the kitchen.
Kitchen (2.1m x 3.7m)
Fitted with a range of modern matching wall and base units with complementary work surfaces, one and a half bowl sink with mixer tap, space for appliances, tiled to complement, integral oven, hob and extraction hood, UPVC double glazed window and door, stairs leading to the first floor.
Utility Room / Cellar
Space for appliances.
First Floor Landing
Staircase leading to the attic bedroom two.
Bedroom 1 (3.0m x 4.1m)
Large double room with UPVC double glazed window, radiator.
Bedroom 2 (3.8m x 2.4m)
Lovely second bedroom with UPVC double glazed window, radiator.
Shower Room
Three piece suite in white comprising toilet, sink and shower cubicle, tiled to complement, UPVC double glazed window and heated towel radiator.
Bedroom Three / Study (1.7m x 2.4m)
Important note to purchasers:
We endeavour to make our sales particulars accurate and reliable, however, they do not constitute or form part of an offer or any contract and none is to be relied upon as statements of representation or fact. Any services, systems and appliances listed in this specification have not been tested by us and no guarantee as to their operating ability or efficiency is given. All measurements have been taken as a guide to prospective buyers only, and are not precise. Please be advised that some of the particulars may be awaiting vendor approval. If you require clarification or further information on any points, please contact us, especially if you are traveling some distance to view. Fixtures and fittings other than those mentioned are to be agreed with the seller.
/8
Property Location
Marketed by Reeds Rains
Disclaimer Property descriptions and related information displayed on this page are marketing materials provided by Reeds Rains. estateagents365.uk does not warrant or accept any responsibility for the accuracy or completeness of the property descriptions or related information provided here and they do not constitute property particulars. Please contact Reeds Rains for full details and further information.


