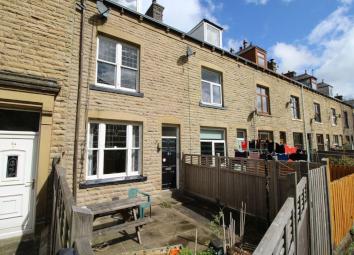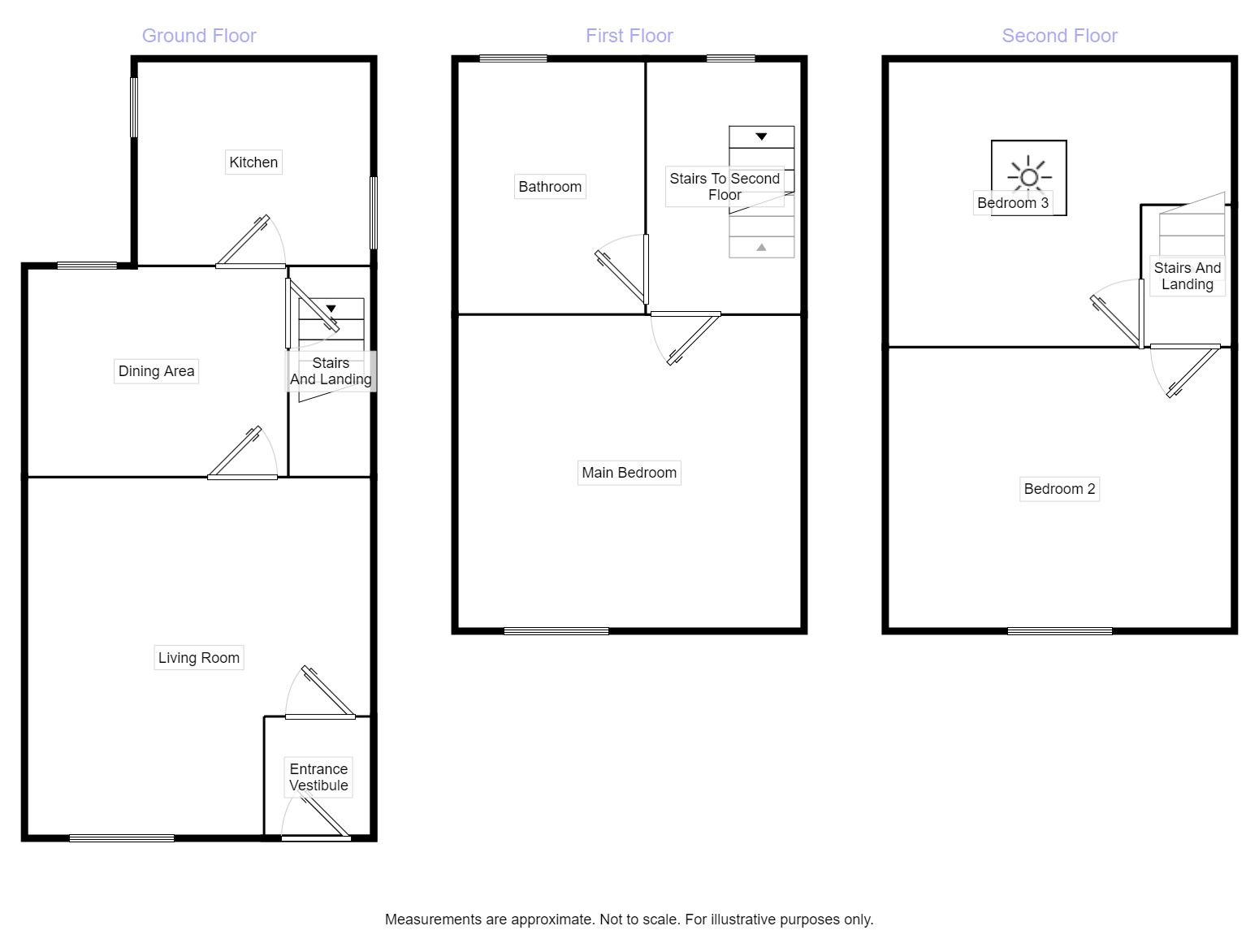Terraced house for sale in Todmorden OL14, 3 Bedroom
Quick Summary
- Property Type:
- Terraced house
- Status:
- For sale
- Price
- £ 105,000
- Beds:
- 3
- Baths:
- 1
- Recepts:
- 2
- County
- West Yorkshire
- Town
- Todmorden
- Outcode
- OL14
- Location
- Cornholme Terrace, Todmorden OL14
- Marketed By:
- Reeds Rains
- Posted
- 2024-04-29
- OL14 Rating:
- More Info?
- Please contact Reeds Rains on 01422 298783 or Request Details
Property Description
*no onward chain * priced to sell *
Stone built, mid terraced, spacious, three bedroom Victorian property offered for sale with ''no chain''. The centrally heated, partly double glazed living accommodation briefly comprises; vestibule, living room, dining room, kitchen, three bedrooms and house bathroom. The family sized property benefits from an enclosed garden to the front and a small yard to the rear. Early viewings recommended. EPC grade E.
Entrance Vestibule
External wood door to front, obscure glazed glass panelled vestibule.
Living Room (4.47m x 4.32m)
Original sash window to front, decorative tiled fireplace housing living flame gas fire, Antique Pine wood surround with tiled hearth, radiator, shelving to alcoves.
Dining Area (2.59m x 3.53m)
Window to rear, radiator, access to under stairs walk in storage area with useful shelving, housing meters and fuse box, cloak hanging space, enclosed staircase to 1st floor landing.
Kitchen (2.57m x 2.97m)
External door leading to rear yard, window to rear, extensive range of Pine wall and base units with wood effect work surfaces, stainless steel sink and drainer, wood laminate flooring, plumbed for laundry unit, part tiled splashback, integral fan assisted electric oven with 4 ring gas hob and extractor fan, radiator.
Rear Yard
Stairs And Landing
Main Bedroom (4.09m x 3.94m)
Original sash windows to front aspect, spacious double room, built in wardrobes to alcoves and radiator.
Bathroom
Window to rear, white 4 piece suite comprising low level WC, pedestal hand wash basin, free standing and cubicle shower. Also having cupboard housing Baxi combi boiler with useful shelving and radiator.
Stairs To Second Floor
Bedroom 2 (4.29m x 3.56m)
Front turret giving extra head room to front aspect offering far reaching valley views, spacious double room, beam to ceiling and radiator.
Bedroom 3 (3.23m x 3.53m)
Velux window to rear aspect, beam to ceiling and radiator.
Front Yard
The property benefits from a small enclosed rear yard to the rear and enjoys a fenced, enclosed lawned garden with shrubbed borders.
Important note to purchasers:
We endeavour to make our sales particulars accurate and reliable, however, they do not constitute or form part of an offer or any contract and none is to be relied upon as statements of representation or fact. Any services, systems and appliances listed in this specification have not been tested by us and no guarantee as to their operating ability or efficiency is given. All measurements have been taken as a guide to prospective buyers only, and are not precise. Please be advised that some of the particulars may be awaiting vendor approval. If you require clarification or further information on any points, please contact us, especially if you are traveling some distance to view. Fixtures and fittings other than those mentioned are to be agreed with the seller.
/8
Property Location
Marketed by Reeds Rains
Disclaimer Property descriptions and related information displayed on this page are marketing materials provided by Reeds Rains. estateagents365.uk does not warrant or accept any responsibility for the accuracy or completeness of the property descriptions or related information provided here and they do not constitute property particulars. Please contact Reeds Rains for full details and further information.


