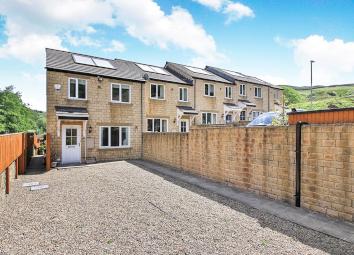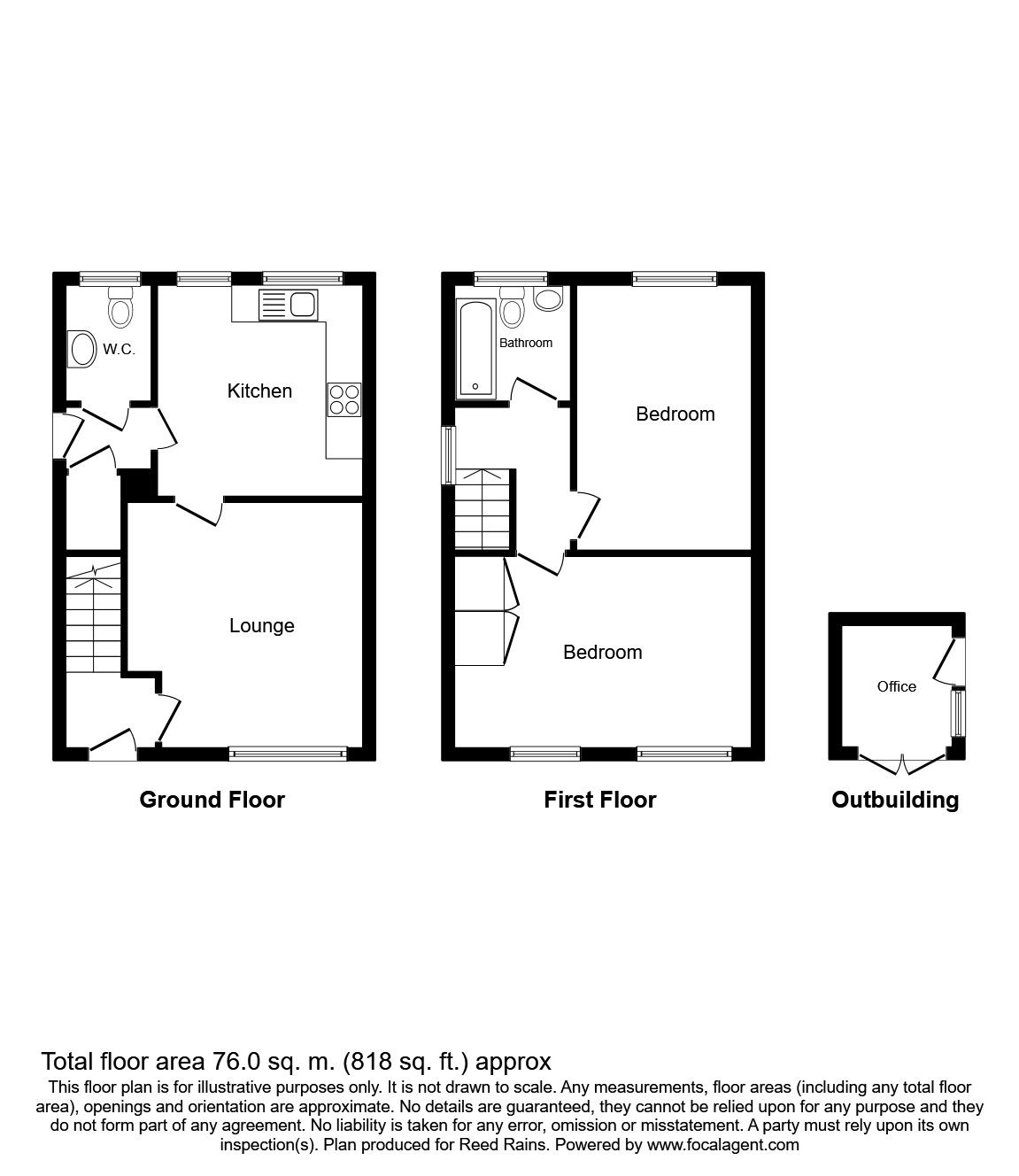Terraced house for sale in Todmorden OL14, 2 Bedroom
Quick Summary
- Property Type:
- Terraced house
- Status:
- For sale
- Price
- £ 140,000
- Beds:
- 2
- Baths:
- 1
- Recepts:
- 1
- County
- West Yorkshire
- Town
- Todmorden
- Outcode
- OL14
- Location
- Jubilee Way, Todmorden OL14
- Marketed By:
- Reeds Rains
- Posted
- 2024-04-29
- OL14 Rating:
- More Info?
- Please contact Reeds Rains on 01422 298783 or Request Details
Property Description
A recently constructed, two bedroom end of terrace townhouse, with allocated parking, generous front and rear gardens and open valley views.
Located with the largest yard and garden on the row on this popular Jubilee Way development. The stone built house was completed in 2010 by Skipton Properties and retains the remainder of the NHBC 10 year guarantee.
Presented in a contemporary style throughout, the accommodation comprises of an entrance hall, modern and stylish dining/kitchen with integrated appliances and door through the rear hall to the gardens. Ground floor lounge, first floor master bedroom, and a further generous double bedroom with additional storage.
This end terrace plot has a larger garden area and better views than any on the row, along with having bin store and allocated parking to the front of the property.
The house has solar powered heating which is hugely beneficial in the summer months reducing outgoings on the gas bill. There is also LED energy-efficient lighting throughout the house.
There are convenient bus stops just yards away from the house as well as being a few minutes drive to the train station, accessing Manchester, Leeds, Halifax and Hebden Bridge.
The sale of this property has no onward chain and is freehold. Awaiting EPC.
Location
A great location with lovely views and aspect and large gardens due to this being the end plot. The house is moments away from the local Cornholme J and I along with being minutes drive from the train station in Todmorden.
Entrance Hall
Accessed through the front yard to the main entrance, opening into a hallway with feature staircase straight ahead and living room to the right hand side. There is ample space for coats and shoes, the house alarm box is located here also.
Living Room (4.11m x 3.69m)
A good size living area overlooking the front garden. The living room has double glazed windows and gas central heating radiator. Leading through to the kitchen towards the rear.
Kitchen / Dining Room (3.49m x 3.32m)
Ample dining area within the kitchen with views over the rear garden and beyond across the valley. The kitchen has fitted units under and over head, along with integrated electric oven and gas hob. Ample space for further appliances within the kitchen, the boiler is also housed here.
The dining area also accesses the rear hall and can then directly access the garden areas.
Downstairs Wc
Offering sink unit and wc with window to the rear.
Rear Hall And Store
Storage under the stairs with upvc door out to the gardens and the path at the side of the house.
Stairs And Landing
Main Bedroom (2.71m x 4.39m)
A large double bedroom to the rear of the house with lovely views. GCH radiator and dg windows.
Bedroom 2 (4.74m x 3.07m)
A further double bedroom this time located to the front of the house. GCH radiator and dg windows. There is a store cupboard over the stairs along with a further store for mains and solar hot water cylinders.
Bathroom
Three piece bathroom suite in white, comprising; bath with shower over, sink unit and low level wc.
Front Yard
A large front yard accessed from the front door, parking area and also the door to the side. The yard is a mix of paving and gravel and has huge development potential as well as being a superb and private area to enjoy.
Rear Garden
A second garden area to the rear of the house with lovely views of the valley. The garden area has an outside water tap and lighting already fitted.
Outhouse
A lovely purpose built outhouse which is fully double glazed with patio doors and electrical power. This unit is metal framed and has a multitude of uses from office/study to studio and outdoor play room. The outhouse is covered by the main house alarm, and is very low maintenance for up keep.
There is also a swing chair chained from the outhouse.
Allocated Parking
An allocated parking space to the front of the house accesses the side path and the house along with own personal bin store.
Important note to purchasers:
We endeavour to make our sales particulars accurate and reliable, however, they do not constitute or form part of an offer or any contract and none is to be relied upon as statements of representation or fact. Any services, systems and appliances listed in this specification have not been tested by us and no guarantee as to their operating ability or efficiency is given. All measurements have been taken as a guide to prospective buyers only, and are not precise. Please be advised that some of the particulars may be awaiting vendor approval. If you require clarification or further information on any points, please contact us, especially if you are traveling some distance to view. Fixtures and fittings other than those mentioned are to be agreed with the seller.
/8
Property Location
Marketed by Reeds Rains
Disclaimer Property descriptions and related information displayed on this page are marketing materials provided by Reeds Rains. estateagents365.uk does not warrant or accept any responsibility for the accuracy or completeness of the property descriptions or related information provided here and they do not constitute property particulars. Please contact Reeds Rains for full details and further information.


