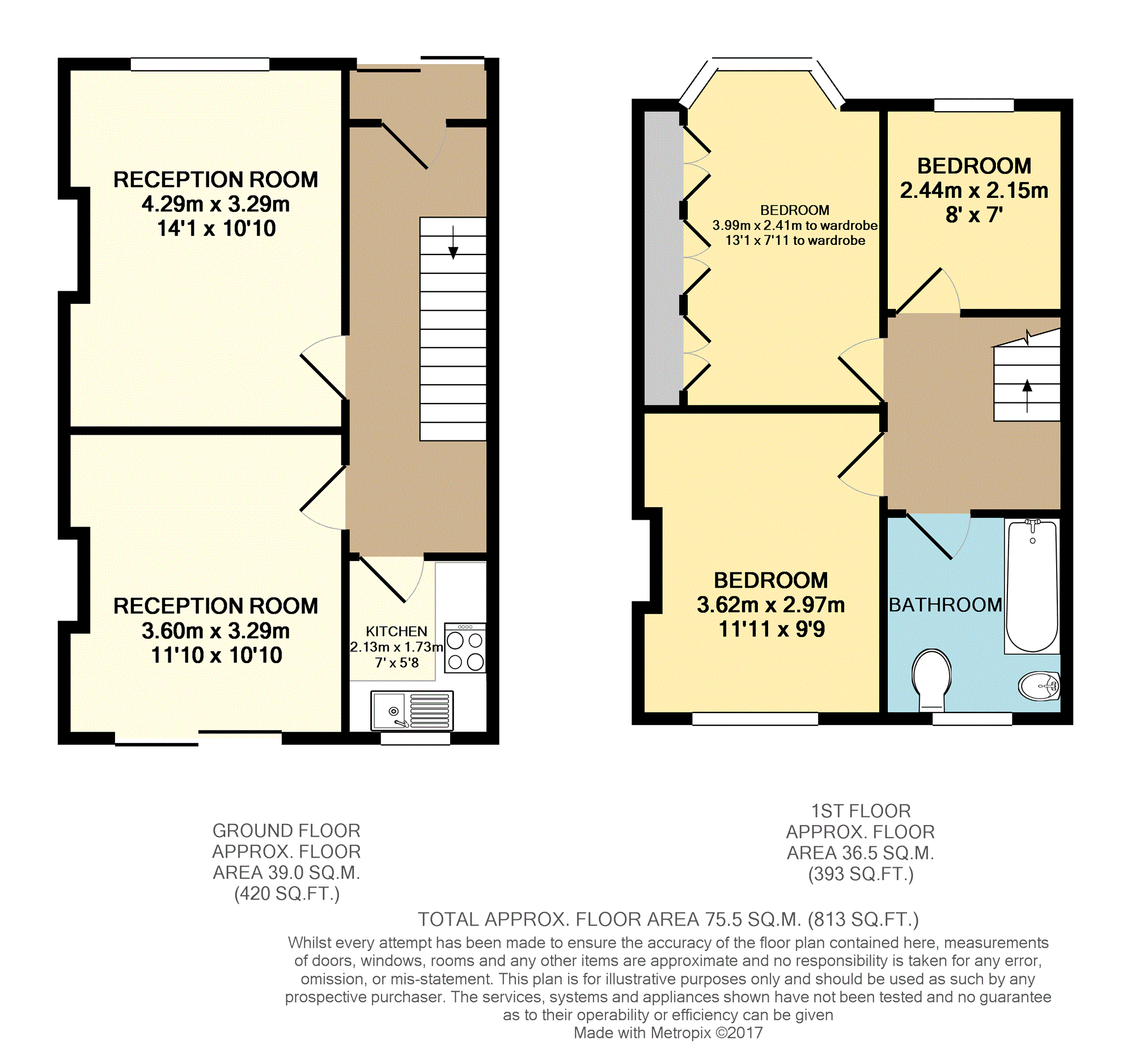Terraced house for sale in Thornton Heath CR7, 3 Bedroom
Quick Summary
- Property Type:
- Terraced house
- Status:
- For sale
- Price
- £ 350,000
- Beds:
- 3
- Baths:
- 1
- Recepts:
- 2
- County
- London
- Town
- Thornton Heath
- Outcode
- CR7
- Location
- Keston Road, Thornton Heath CR7
- Marketed By:
- Purplebricks, Head Office
- Posted
- 2018-09-22
- CR7 Rating:
- More Info?
- Please contact Purplebricks, Head Office on 0121 721 9601 or Request Details
Property Description
Guide price £360,000-£365,000
*** No Upwards Chain **
A three bedroom 1930's built mid terrace house with well proportioned accommodation including two spacious reception rooms and kitchen to the ground floor, and two double bedrooms, a further single bedroom, and bathroom with modern white suite to the first floor. Features include gas central heating, double glazing and front and rear gardens.
The property is neutrally decorated throughout and leaves plenty of potential for a purchaser to place their own stamp, and create a lovely family home.
Offered to the market with no onward chain, Keston Road provides excellent access to local shops and amenities in London Road, as well as Croydon University Hospital which is only a short distance away. Regular and nearby bus services provide easy access to Thornton Heath railway station, West Croydon railway station, Croydon town centre with it's array of shopping and leisure facilities, and the forthcoming and long awaited Westfield Shopping Centre.
In addition, the property is close to West Thornton Primary Academy, rated as "outstanding" by osfted and was within the catchment area for 2017.
An early viewing is recommended to avoid disappointment.
Ground Floor
Entrance Porch
With door to:
Entrance Hall
Laminated flooring, radiator and understairs storage cupboard.
Reception Room
14'1" x 10'10"
Double glazed window to front, laminated flooring, radiator and power points.
Dining Room
11'10" x 10'10"
Double glazed sliding doors to garden, laminated flooring, power points and radiator.
Kitchen
5'8" x 7'0"
Double glazed window to rear, range of matching wall and base units with work surfaces incorporating single drainer sink unit, gas hob with integral oven below, space for washing machine and fridge freezer, tiled flooring and power points.
First Floor
Bedroom One
13'11" x 7'11" to wardrobes
Double glazed bay window to front, inbuilt wardrobes, power points and radiator.
Bedroom Two
9'9" x 11'11"
Double glazed window to rear, laminated flooring, radiator and power points.
Bathroom
Double glazed frosted window to rear, panelled bath, wash basin, low flush WC, heated towel rail, and tiled walls and flooring.
Outside
Front Garden
Rear Garden
Patio area and mainly laid to lawn.
Property Location
Marketed by Purplebricks, Head Office
Disclaimer Property descriptions and related information displayed on this page are marketing materials provided by Purplebricks, Head Office. estateagents365.uk does not warrant or accept any responsibility for the accuracy or completeness of the property descriptions or related information provided here and they do not constitute property particulars. Please contact Purplebricks, Head Office for full details and further information.


