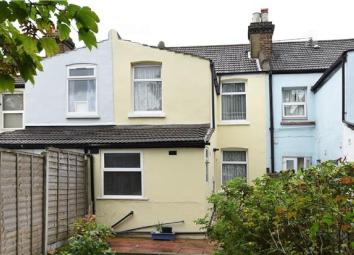Terraced house for sale in Thornton Heath CR7, 3 Bedroom
Quick Summary
- Property Type:
- Terraced house
- Status:
- For sale
- Price
- £ 237,500
- Beds:
- 3
- County
- London
- Town
- Thornton Heath
- Outcode
- CR7
- Location
- Talbot Road, Thornton Heath, Surrey CR7
- Marketed By:
- Homewise Ltd
- Posted
- 2024-04-01
- CR7 Rating:
- More Info?
- Please contact Homewise Ltd on 0117 444 9984 or Request Details
Property Description
Buying this property with a Home for Life Plan discount.
This property is offered at a reduced price for people aged over 60 through Homewise's Home for Life Plan. Through the Home for Life Plan, anyone aged over sixty can purchase a lifetime lease on this property which discounts the price from its full market value. The size of the discount you are entitled to depends on your age, personal circumstances and property criteria and could be anywhere between 8.5% and 59% from the property’s full market value. The above price is for guidance only. It’s based on our average discount and would be the estimated price payable by a 69-year-old single male. As such, the price you would pay could be higher or lower than this figure.
For more information or a personalised quote, just give us a call. Alternatively, if you are under 60 or would like to purchase this property without a Home for Life Plan at its full market price of £360,000, please contact Andrews.
Property Description
This three bedroom house comprises of a through lounge, kitchen, and family bathroom. On the first floor of the property there are three double bedrooms. The property also benefits from front and rear garden. Situated in a residential location and only 0,4 miles to Selhurst Station.
Front Garden - 15'2 x 5'8(4.62m x 1.73m)
Hallway
staircase, radiator
Reception Room - 10'8 x 10'0(3.25m x 3.05m)
bay window, radiator, fireplace
Dining Room - 9'11 x 8'9(3.02m x 2.67m)
window, radiator
Kitchen - 8'5 x 7'7(2.57m x 2.31m)
window, part tiled walls, single drainer sink unit, range of cupboards and wall units, gas hob, gas oven, built in fridge and freezer
Utility Room
plumbed for washing machine, boiler
Bathroom - 8'2 x 5'11(2.49m x 1.80m)
windows, fully tiled walls and floor, bath, single hand wash basin, W.C, radiator
Garden - 54'0 x 15'2(16.46m x 4.62m)
lawn, shrubs, tree
Bedroom 1 - 13'11 x 10'2(4.24m x 3.10m)
windows, radiator, carpet
Bedroom 2 - 9'11 x 8'9(3.02m x 2.67m)
window, radiator, carpet
Bedroom 3 - 11'8 x 7'9(3.56m x 2.36m)
window, radiator
The information provided about this property does not constitute or form part of an offer or contract, nor may be it be regarded as representations. All interested parties must verify accuracy and your solicitor must verify tenure/lease information, fixtures & fittings and, where the property has been extended/converted, planning/building regulation consents. All dimensions are approximate and quoted for guidance only as are floor plans which are not to scale and their accuracy cannot be confirmed. Reference to appliances and/or services does not imply that they are necessarily in working order or fit for the purpose. Suitable as a retirement home.
Property Location
Marketed by Homewise Ltd
Disclaimer Property descriptions and related information displayed on this page are marketing materials provided by Homewise Ltd. estateagents365.uk does not warrant or accept any responsibility for the accuracy or completeness of the property descriptions or related information provided here and they do not constitute property particulars. Please contact Homewise Ltd for full details and further information.


