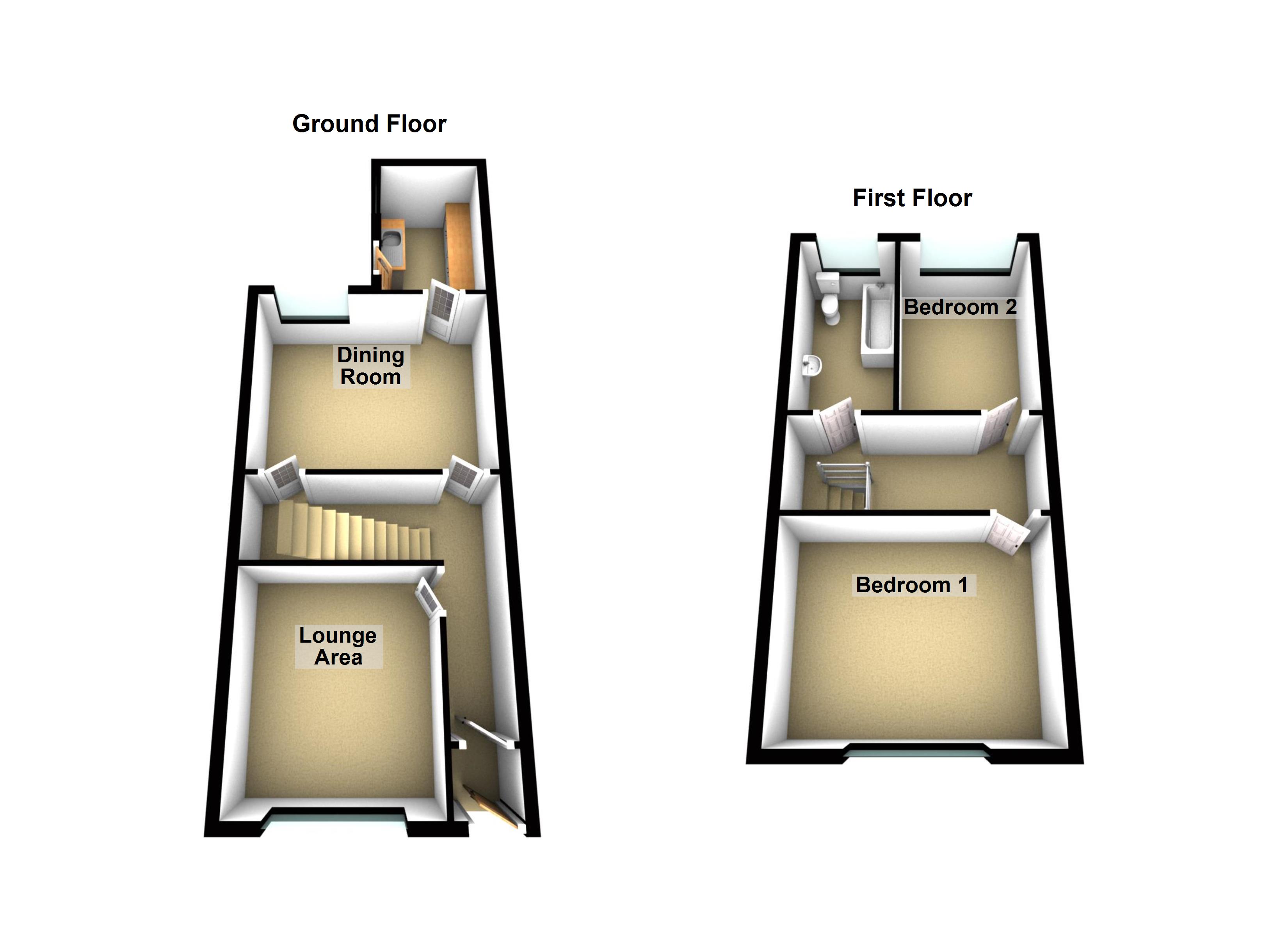Terraced house for sale in Thornton-Cleveleys FY5, 2 Bedroom
Quick Summary
- Property Type:
- Terraced house
- Status:
- For sale
- Price
- £ 84,950
- Beds:
- 2
- Baths:
- 1
- Recepts:
- 2
- County
- Lancashire
- Town
- Thornton-Cleveleys
- Outcode
- FY5
- Location
- Kelvin Road, Thornton-Cleveleys, Lancashire FY5
- Marketed By:
- Tiger Sales and Lettings
- Posted
- 2019-03-08
- FY5 Rating:
- More Info?
- Please contact Tiger Sales and Lettings on 01253 708354 or Request Details
Property Description
Entrance hall On entrance to the property there is a wood glass paneled door leading into vestibule, inner door leading to hallway, Stairs to the first floor with fitted carpet. Doors leading to all ground floor rooms.
Lounge 10' 2" x 11' 5" (3.1m x 3.5m) Window to front elevation.Ceiling light. Television point. Gas fire with feature surround, Fitted carpet. Door to.
Reception room 12' 1" x 10' 2" (3.7m x 3.1m) Currently being used as a second sitting area or could also be a generous sized dining room. Television point, fitted carpet, window to rear elevation. Large under stairs storage space with further potential.
Kitchen 5' 2" x 11' 1" (1.6m x 3.4m) A range of matching base and wall units with work surface, stainless steel sink, ceiling light, space for free standing cooker and fridge freezer.Window to side elevation, door to rear garden.
Landing Doors leading to first floor rooms.
Bedroom one 12' 5" x 10' 2" (3.8m x 3.1m) A spacious main bedroom with built in wardrobes, window to front elevation. Fitted carpet. Ceiling light.
Bedroom two 6' 10" x 10' 5" (2.1m x 3.2m) A double glazed window to rear elevation. Fitted carpet. Ceiling light. Room for wardrobes and drawers.
Bathroom A three piece bathroom suite comprising of a panelled bath with combined overhead shower and curtain. Low flush WC. Pedestal wash hand basin. Part tiled walls. Ceiling light. Window to rear elevation, radiator
externally To the rear of the property there is a low maintenance garden with laid to lawn grass.Out building ideal for the front there is a wall enclosed garden with gate access.
Property Location
Marketed by Tiger Sales and Lettings
Disclaimer Property descriptions and related information displayed on this page are marketing materials provided by Tiger Sales and Lettings. estateagents365.uk does not warrant or accept any responsibility for the accuracy or completeness of the property descriptions or related information provided here and they do not constitute property particulars. Please contact Tiger Sales and Lettings for full details and further information.


