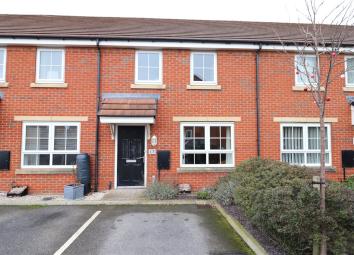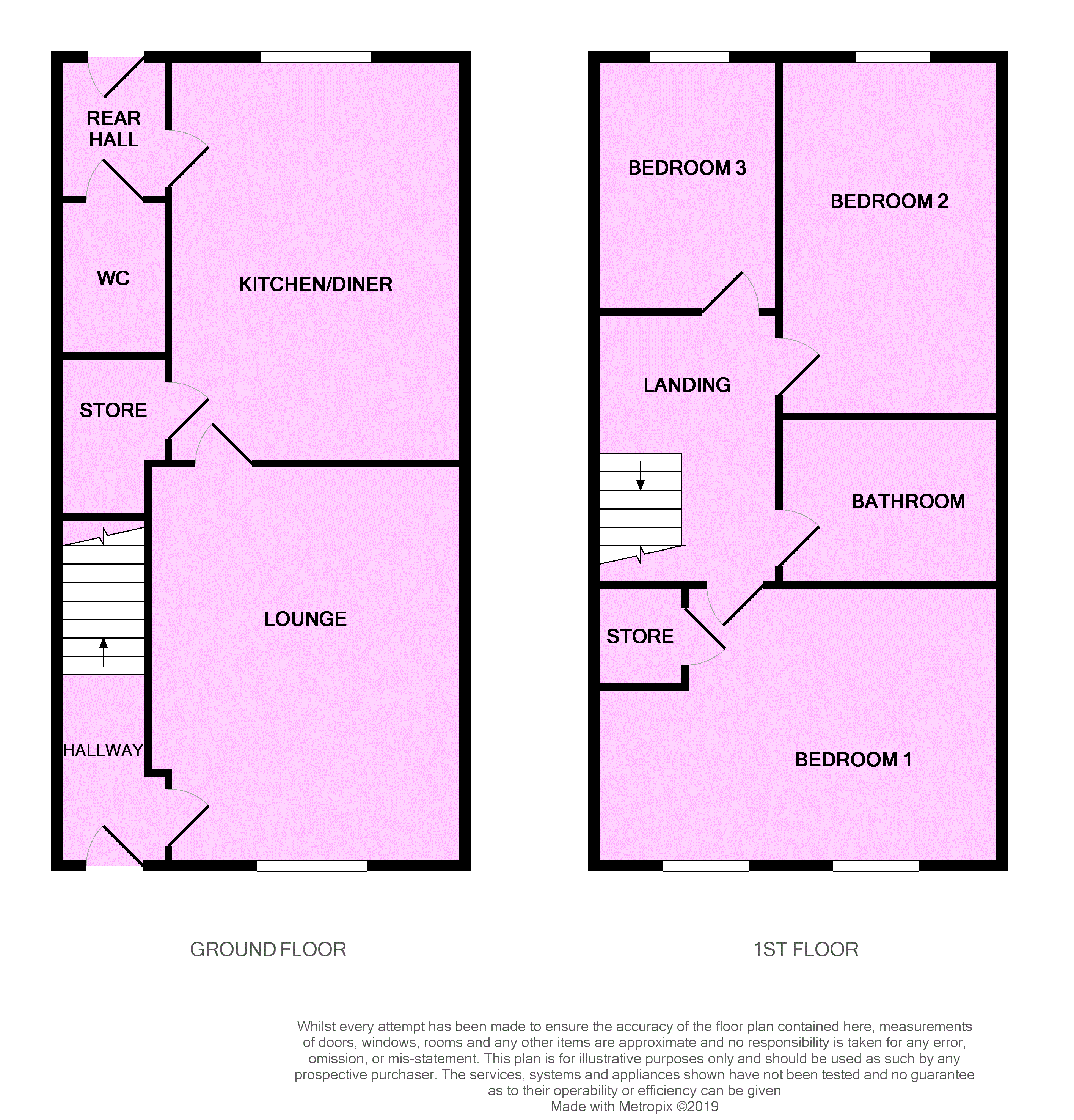Terraced house for sale in Thornton-Cleveleys FY5, 3 Bedroom
Quick Summary
- Property Type:
- Terraced house
- Status:
- For sale
- Price
- £ 0
- Beds:
- 3
- Baths:
- 1
- Recepts:
- 1
- County
- Lancashire
- Town
- Thornton-Cleveleys
- Outcode
- FY5
- Location
- Willow Road, Thornton-Cleveleys FY5
- Marketed By:
- Redwing Living Sales
- Posted
- 2019-04-21
- FY5 Rating:
- More Info?
- Please contact Redwing Living Sales on 0151 382 7319 or Request Details
Property Description
**30% shared ownership** We are delighted to offer to the market this deceptive mid terrace property which enjoys a cul-de-sac position open aspect to the rear. Situated on a modern development within easy reach of Cleveleys, Blackpool and Fleetwood, the well-presented accommodation comprises, hall, lounge, modern kitchen/diner, inner hall, WC, three well-proportioned bedrooms and bathroom. The property further benefits from double glazing, gas central heating, allocated parking space and attractive rear garden with charming summer house. Early inspection essential!
Hall
With stairs to the first floor.
Lounge (4.46m x 3.51m)
With a central heating radiator and double glazed window to the front.
Kitchen/Diner (4.58m x 3.06m)
Fitted with a wide range of modern wall, base and drawer units with contrasting work surfaces, stainless steel unit and drainer, fitted oven, hob and hood, space and plumbingh for washing machine, space for fridge/freezer, central heating radiator, large under stairs cupboad, double glazed window to the rear and door to inner hall.
Inner Hall
With door to WC and door leading out to the garden.
WC
A generous WC/Cloaks with low level WC and pedestal wash basin.
Landing
With access to the roof space and doors leading off to:
Bedroom 1 (4.61m x 2.7m)
With a central heating radiator, storage cupboard and two double glazed windows to the front.
Bedroom 2 (4.24m x 2.32m)
With a central heating radiator and double glazed window to the rear.
Bedroom 3 (3.12m x 2.12m)
With a central heating radiator and double glazed window to the rear.
Bathroom
With a three piece white suite comprising of a panel bath with shower over, pedestal wash basin and low level WC, part tiled walls.
Outside
To the front is an allocated parking space. The rear garden is lawned to the majority with paved patio area and pathway leading to a pedestrian gate to the rear of the property. There are fenced boundaries and an attractive summer house.
General
Please be advised that this is Shared Ownership property and the price advertised is reflective of a 30% share. Addtional shares are available up to 75% in the first transaction and an application process is required.
Property Location
Marketed by Redwing Living Sales
Disclaimer Property descriptions and related information displayed on this page are marketing materials provided by Redwing Living Sales. estateagents365.uk does not warrant or accept any responsibility for the accuracy or completeness of the property descriptions or related information provided here and they do not constitute property particulars. Please contact Redwing Living Sales for full details and further information.


