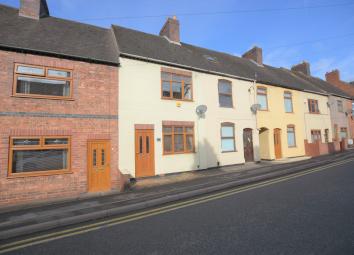Terraced house for sale in Tamworth B78, 2 Bedroom
Quick Summary
- Property Type:
- Terraced house
- Status:
- For sale
- Price
- £ 130,000
- Beds:
- 2
- Baths:
- 1
- Recepts:
- 2
- County
- Staffordshire
- Town
- Tamworth
- Outcode
- B78
- Location
- Long Street, Dordon, Tamworth B78
- Marketed By:
- Mark Webster & Company
- Posted
- 2024-04-18
- B78 Rating:
- More Info?
- Please contact Mark Webster & Company on 01827 796078 or Request Details
Property Description
Living room 13' 0" x 10' 5" (3.96m x 3.18m) Window to front, UPVC front door, feature lighting, electric fire with feature surround, door to;
kitchen/diner 14' 8" x 13' 0" (4.47m x 3.96m) Fitted with a matching range of base and eye level units, 1 1/2 bowl stainless steel sink with mixer tap and drainer, built in electric fan assisted oven, integrated electric 4 ring hob with extractor hood over, space for fridge, window to rear, door to;
utility Plumbing for washing machine, feature lighting, UPVC door to side, door to;
bathroom 7' 9" x 5' 7" (2.36m x 1.7m) Fitted with a matching three piece suite comprising deep fill panelled bath with electric shower over, pedestal wash hand basin, low level flush W/C, window to side, feature lighting.
Bedroom 1 13' 0" x 10' 5" (3.96m x 3.18m) Window to front, carpet, feature lighting, electric wall mounted radiator.
Bedroom 2 13' 0" x 11' 9" (3.96m x 3.58m) Window to rear, feature lighting, carpet, wall mounted electric heater, over stairs wardrobe.
Exterior The property is set on a popular residential street in Dordon which is close to local amenities and the motorway network. The rear garden is a good size which has a patio area and boundary fencing.
Fixtures & fittings Some items maybe available subject to separate negotiation.
Tenure We have been informed that the property is freehold, however we would advise any potential purchaser to verify this through their own Solicitor.
Services We understand that all mains services are connected.
Property Location
Marketed by Mark Webster & Company
Disclaimer Property descriptions and related information displayed on this page are marketing materials provided by Mark Webster & Company. estateagents365.uk does not warrant or accept any responsibility for the accuracy or completeness of the property descriptions or related information provided here and they do not constitute property particulars. Please contact Mark Webster & Company for full details and further information.


