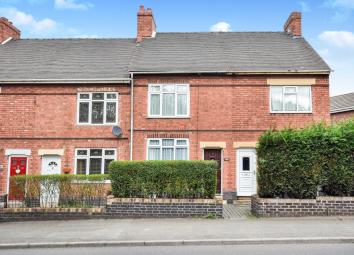Terraced house for sale in Tamworth B77, 2 Bedroom
Quick Summary
- Property Type:
- Terraced house
- Status:
- For sale
- Price
- £ 100,000
- Beds:
- 2
- Baths:
- 1
- Recepts:
- 2
- County
- Staffordshire
- Town
- Tamworth
- Outcode
- B77
- Location
- Watling Street, Tamworth B77
- Marketed By:
- Purplebricks, Head Office
- Posted
- 2024-04-18
- B77 Rating:
- More Info?
- Please contact Purplebricks, Head Office on 024 7511 8874 or Request Details
Property Description
Purplebricks are delighted to offer for sale this period mid terraced property in need of modernisation and priced to sell. Book now to avoid disappointment. The property in brief comprises: Two double bedrooms, upstairs bathroom off rear bedroom, front and rear reception rooms, rear kitchen with downstairs wc, large coal store, rear garage with parking and large rear garden.
Approach
The property is set back from the road with a small front garden with pivot hedge frontage and path leading to front door.
Front Reception
12'3" x 11'
Having front door access, front facing double glazed window, fireplace and door through to rear lounge.
Lounge
12' x 10'1"
Having rear facing sash window, storage cupboards, fire place with gas fire and door to staircase.
Kitchen
11'2" x 6'5"
Having side facing window, base unit with sink, two eye level cupboards, wall mounted extractor fan, door to side entry and door downstairs wc.
Downstairs Cloakroom
6'9" x 3'"
Rear facing obscured double glazed window, low level flush wc and wash hand basin.
Landing
Having doors to bedrooms.
Bedroom One
13'1" x 11'1"
Having front facing double glazed window.
Bedroom Two
13'2" x 10'1"
Having rear facing sash window, door to storage housing loft hatch and door to inner lobby with bathroom off.
Bathroom
7'11" x 6'5"
Having door to airing cupboard, rear facing double glazed window, paneled bath, low level flush wc and pedestal wash hand basin.
Rear Garden
Having hard standing with rear parking, detached garage, gated access to large rear garden with sheds and storage.
Garage
Having pitched rood and timber doors.
Property Location
Marketed by Purplebricks, Head Office
Disclaimer Property descriptions and related information displayed on this page are marketing materials provided by Purplebricks, Head Office. estateagents365.uk does not warrant or accept any responsibility for the accuracy or completeness of the property descriptions or related information provided here and they do not constitute property particulars. Please contact Purplebricks, Head Office for full details and further information.


