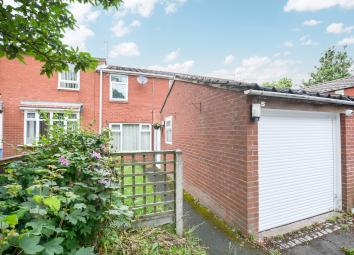Terraced house for sale in Tamworth B77, 3 Bedroom
Quick Summary
- Property Type:
- Terraced house
- Status:
- For sale
- Price
- £ 155,000
- Beds:
- 3
- Baths:
- 1
- Recepts:
- 1
- County
- Staffordshire
- Town
- Tamworth
- Outcode
- B77
- Location
- Spruce, Amington, Tamworth B77
- Marketed By:
- Mark Webster & Company
- Posted
- 2024-04-05
- B77 Rating:
- More Info?
- Please contact Mark Webster & Company on 01827 796078 or Request Details
Property Description
Intro This is a good sized property that is positioned within a quiet Cul-de-Sac and benefits from off road parking to the front. Internally the property is of a good size with a front living room, rear kitchen / diner, conservatory, guest W/C, three bedrooms and family bathroom. This property makes an ideal ftb or investment.
Entrance porch UPVC front door, tiled flooring, door to garage, door to;
entrance hall Tiled flooring, radiator, stairs to first floor, door to;
W/C Fitted with a two piece suite comprising low level flush W/C and pedestal wash hand basin, tiled flooring.
Living room 14' 7" x 11' 6" (4.44m x 3.51m) Double glazed window to front aspect, radiator, laminate flooring.
Kitchen / diner 17' 10" x 11' 2" (5.44m x 3.4m) Fitted with a matching range of base and eye level units, stainless steel sink with drainer and mixer tap, plumbing for washing machine, plumbing for dishwasher, space for dishwasher, space for fridge / freezer, double glazed window to rear, tiled flooring, radiator, eye level integrated electric fan assisted oven, integrated 5 ring gas hob with extractor hood over, open plan to;
conservatory 10' 3" x 8' 11" (3.12m x 2.72m) Tiled flooring, feature downlighters, double glazed windows to all sides, UPVC door to rear garden.
First floor landing Loft hatch, all doors lead off;
bedroom 1 13' 1" x 11' 6" (3.99m x 3.51m) Double glazed window to front, radiator, laminate flooring.
Bedroom 2 12' 8" x 11' 6" (3.86m x 3.51m) Double glazed window to rear, radiator, laminate flooring.
Bedroom 3 8' 5" x 8' 3" (2.57m x 2.51m) Double glazed window to front, radiator, laminate flooring.
Family bathroom Fitted with a three piece suite comprising freestanding roll top bath, pedestal wash hand basin, low level flush W/C, heated towel rail, tiled flooring, wall tiling, double glazed window to rear.
Garage 17' 5" x 8' 7" (5.31m x 2.62m) Electric roller shutter door, power points, lighting.
Exterior To the front of the property is a shaped lawn and tarmaccadam driveway. The rear garden is enclosed with a patio and decking area with boundary fencing.
Fixtures & fittings Some items maybe available subject to separate negotiation.
Tenure We have been informed that the property is freehold, however we would advise any potential purchaser to verify this through their own Solicitor.
Services We understand that all mains services are connected.
Property Location
Marketed by Mark Webster & Company
Disclaimer Property descriptions and related information displayed on this page are marketing materials provided by Mark Webster & Company. estateagents365.uk does not warrant or accept any responsibility for the accuracy or completeness of the property descriptions or related information provided here and they do not constitute property particulars. Please contact Mark Webster & Company for full details and further information.


