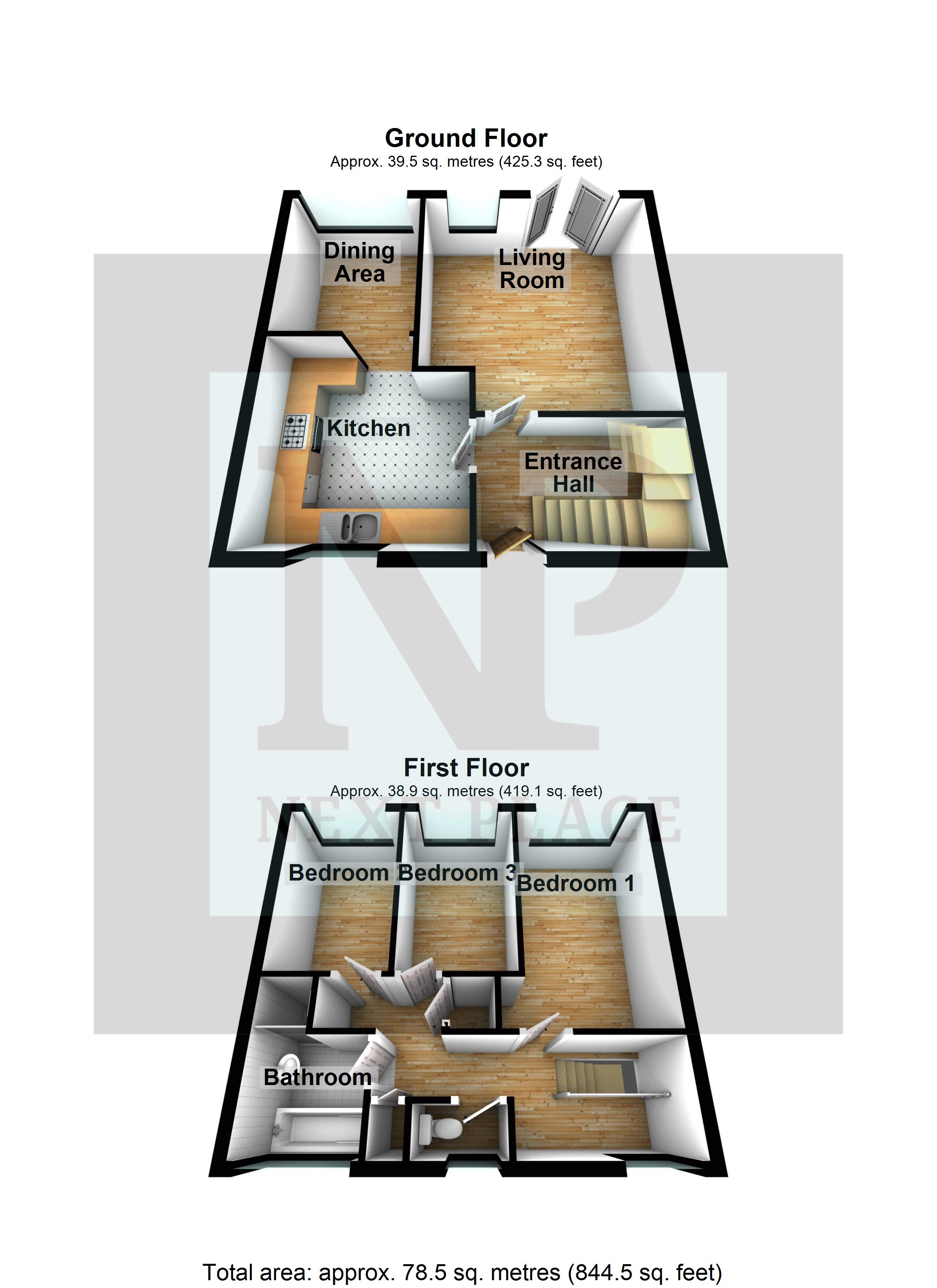Terraced house for sale in Tamworth B77, 3 Bedroom
Quick Summary
- Property Type:
- Terraced house
- Status:
- For sale
- Price
- £ 150,000
- Beds:
- 3
- County
- Staffordshire
- Town
- Tamworth
- Outcode
- B77
- Location
- Rainscar, Wilnecote, Tamworth B77
- Marketed By:
- Next Place Property Agents
- Posted
- 2024-04-18
- B77 Rating:
- More Info?
- Please contact Next Place Property Agents on 01827 796164 or Request Details
Property Description
Ground floor
hallway Having access to the lounge, kitchen and stairs leading to the first floor.
Lounge 13' 5" x 13' 4" (4.095m x 4.082m) Having a double glazed window to the rear aspect, French doors to the rear garden and a central heated radiator.
Kitchen area 10' 6" x 10' 9" (3.203m x 3.29m) Having a matching range of wall and base mounted units with roll top work surfaces over, white ceramic one and a half bowl sink with drainer, space for range cooker with extractor hood over, space for appliances, double glazed window to the front aspect and opening to the dining area.
Dining room 9' 0" x 7' 9" (2.756m x 2.382m) Space for dining table, double glazed window to the rear aspect and a central heated radiator.
First floor
landing Doors leading to all the bedrooms and bathrooms, access to the storage cupboards.
Bedroom one 13' 6" x 9' 6" (4.12m x 2.920m) Double glazed window to the rear aspect and a central heated radiator.
Bedroom two 10' 4" x 6' 7" (3.17m x 2.01m) Double glazed window to the rear aspect and a central heated radiator.
Bedroom three 10' 4" x 6' 5" (3.17m x 1.97m) Double glazed window to the rear aspect and a central heated radiator.
Bathroom Having a panelled bath, separate built in shower cubicle, low level W/C, pedestal wash basin, central heated towel rail, double glazed obscure window to the front aspect.
Outside To the front there is ample parking, with a pathway leading to the front door. To the rear there is in an initial decking area leading to a laid lawn with fencing to the boundaries.
Property Location
Marketed by Next Place Property Agents
Disclaimer Property descriptions and related information displayed on this page are marketing materials provided by Next Place Property Agents. estateagents365.uk does not warrant or accept any responsibility for the accuracy or completeness of the property descriptions or related information provided here and they do not constitute property particulars. Please contact Next Place Property Agents for full details and further information.


