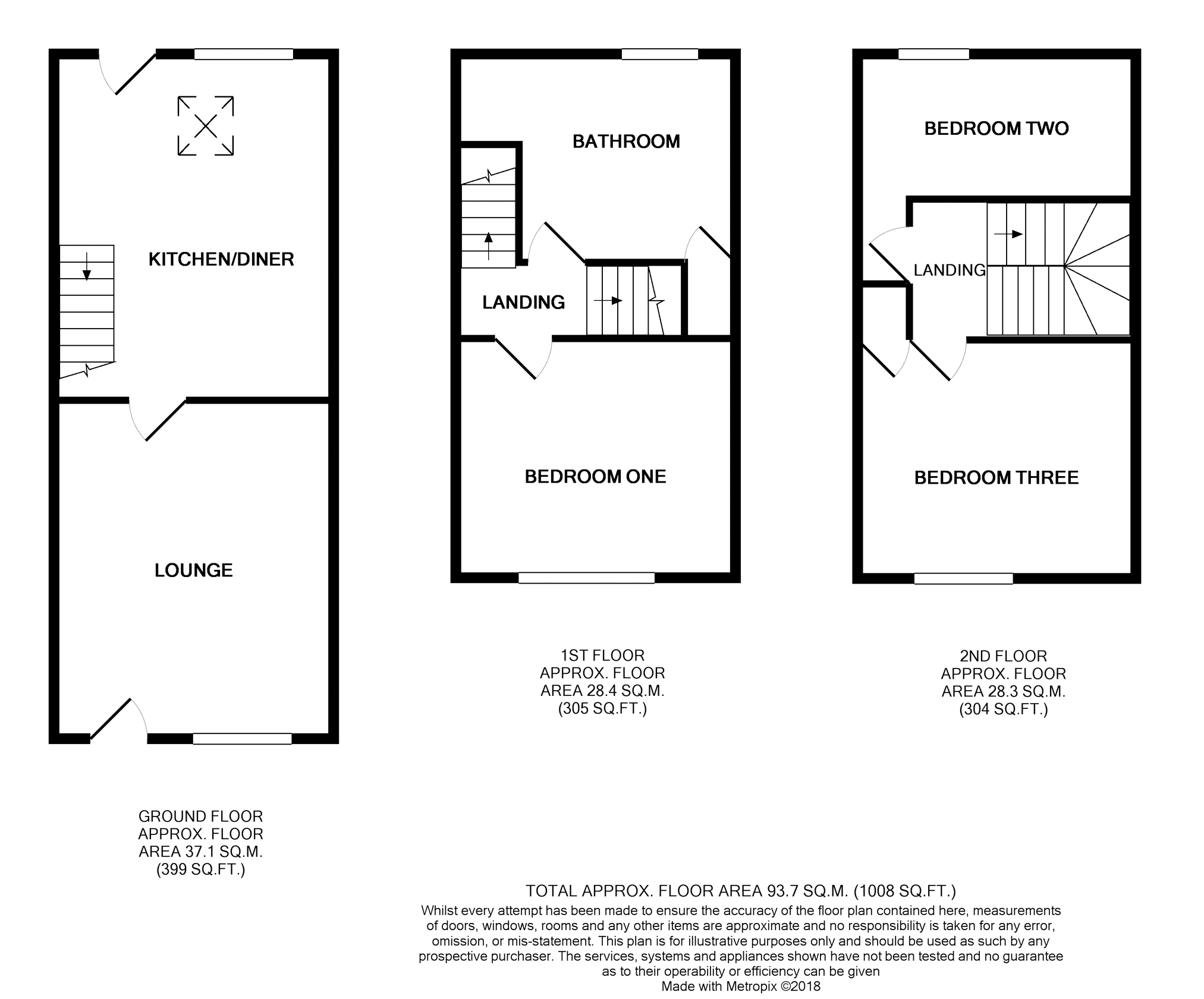Terraced house for sale in Tadcaster LS24, 3 Bedroom
Quick Summary
- Property Type:
- Terraced house
- Status:
- For sale
- Price
- £ 180,000
- Beds:
- 3
- Baths:
- 1
- Recepts:
- 2
- County
- North Yorkshire
- Town
- Tadcaster
- Outcode
- LS24
- Location
- Sandfield Terrace, Tadcaster LS24
- Marketed By:
- Purplebricks, Head Office
- Posted
- 2019-03-30
- LS24 Rating:
- More Info?
- Please contact Purplebricks, Head Office on 0121 721 9601 or Request Details
Property Description
Purplebricks are pleased to offer this well presented property located in a quiet residential area which is within easy walking distance of Tadcaster centre where there are numerous amenities on offer.
The property itself has been extended by the current owners and briefly comprises: To the ground floor a cosy lounge with feature log wood burner fire and an extended modern kitchen/diner. The first floor features a large family bathroom with roll top bath and walk in wet room shower and a good sized master bedroom with fitted wardrobes. The second floor features a further two good sized bedrooms.
The property also benefits from double glazing, gas central heating and has been tastefully presented throughout. This property would appeal to first time buyers and families alike who are looking for spacious living in an excellent location. An internal viewing is highly recommended to appreciate the property.
Lounge
15'9 x 12'9
Spacious room with window to front aspect. Wood burning stove with tiled hearth.
Kitchen/Diner
15'5 x 12'7 (into stairs)
Contemporary fitted white kitchen with breakfast bar seating area. Electric oven, gas hob and plumbing for washer. Tiled splashbacks. Velux roof light. Useful understairs storage and door leading to rear.
First Floor Landing
Stairs to second floor.
Bedroom One
11'7 (max) x 10'8
Fitted wardrobes with mirror fronts provide hanging and shelving. Window to front aspect.
Bathroom
9'9 (plus shower recess) x 9'6
Superbly appointed and spacious bathroom free standing claw foot bath, large walk in shower area and double vanity unit. Travertine style tiling. Window to rear aspect. Understairs storage cupboard.
Second Floor Landing
Access to bedrooms.
Bedroom Two
12'9 x 10'6
Window to front aspect.
Bedroom Three
12'9 x 9'8 (max into doorway) 6'9 (min)
Window to rear aspect.
Outside
Enclosed paved patio garden to the rear.
Outside water tap and access to private road.
Property Location
Marketed by Purplebricks, Head Office
Disclaimer Property descriptions and related information displayed on this page are marketing materials provided by Purplebricks, Head Office. estateagents365.uk does not warrant or accept any responsibility for the accuracy or completeness of the property descriptions or related information provided here and they do not constitute property particulars. Please contact Purplebricks, Head Office for full details and further information.


