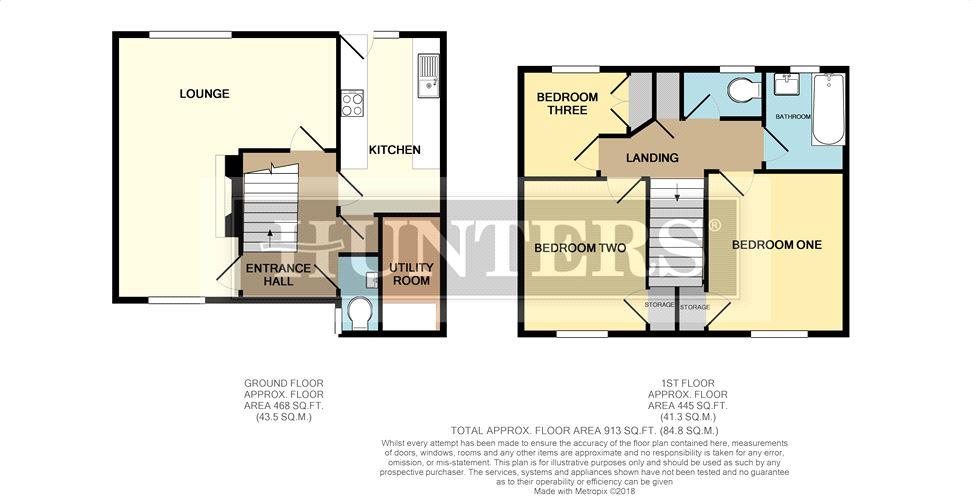Terraced house for sale in Tadcaster LS24, 3 Bedroom
Quick Summary
- Property Type:
- Terraced house
- Status:
- For sale
- Price
- £ 175,000
- Beds:
- 3
- County
- North Yorkshire
- Town
- Tadcaster
- Outcode
- LS24
- Location
- Cawood Crescent, Church Fenton, Tadcaster LS24
- Marketed By:
- Hunters - Wetherby
- Posted
- 2024-04-30
- LS24 Rating:
- More Info?
- Please contact Hunters - Wetherby on 01937 205876 or Request Details
Property Description
Offered with no onward chain. With rear countryside views this spacious mid terrace home is situated within the well regarded residential area of Cawood crescent which is on the fringe of Church Fenton.
Offering excellent living accommodation and benefiting from gas fired central heating and double glazing. Enter the property into hall which in turn leads to a downstairs WC and useful utility area. A kitchen that is fitted with a country style along with space for dining. An L shaped lounge with a window looking towards the countryside provides further dining space along with living. Stairs lead to the first floor landing where you will find three bedrooms, bathroom and separate WC. Additional attic space is available via the hatch accessible via a pull down ladder.
An enclosed garden to the rear which is laid with lawn and has a patio area for outside dining and over looks far reaching countryside views and fields. To the front of the property off road parking is available.
Accommodation
entrance
Door to the front, radiator. Window to the front aspect and doors to lounge, downstairs WC, utility and kitchen.
Kitchen
3.96m (13' 0") X 2.13m (7' 0")
Fitted kitchen with country style base, wall units and preparation surfaces. Sink and drainer with mixer tap. 4 ring gas hob and electric oven under. Tiled splash back. Plumbing for dishwasher and space for fridge freezer. Door to rear garden and window to rear. Radiator.
Kitchen
L shaped lounge
4.88m (16' 0") (Max) X 5.79m (19' 0") (max)
Spacious living with window to rear and front aspect. Two radiators. Central ornate fireplace with decorative tiles housing gas fire.
Utility
With plumbing for washing machine. Previous frame for door leading to front which can be converted back.
Downstairs WC
Low level flush WC and wash basin. Window to the front aspect and radiator.
Stairs to first floor landing
Useful storage cupboard. Doors to bedrooms and bathroom.
Bedroom one
3.96m (13' 0") X 10.00"
Double bedroom with window to front aspect and built in storage cupboard. Radiator.
Bedroom two
3.05m (10' 0") X 2.77m (9' 1")
Double bedroom with window to front aspect, built in storage cupboard and radiator.
Bedroom three
2.74m (9' 0") (max) X 2.13m (7' 0")
Window to rear aspect over countryside views. Radiator and built in wardrobes.
Attic space
Additional attic space is available within the roof space which is accessible via a pull down ladder. Often used by the current owners.
House bathroom
Panelled bath with Triton cara shower over. Part tiled. Wash basin with vanity unit beneath. Radiator. Window to the rear aspect.
Separate WC
Low level flush WC and window to rear aspect.
Garden
An enclosed rear garden with countryside field views. With fence to boundary and lawn. Flag patio area.
Parking
Off road parking is available at the front of the property.
Property Location
Marketed by Hunters - Wetherby
Disclaimer Property descriptions and related information displayed on this page are marketing materials provided by Hunters - Wetherby. estateagents365.uk does not warrant or accept any responsibility for the accuracy or completeness of the property descriptions or related information provided here and they do not constitute property particulars. Please contact Hunters - Wetherby for full details and further information.


