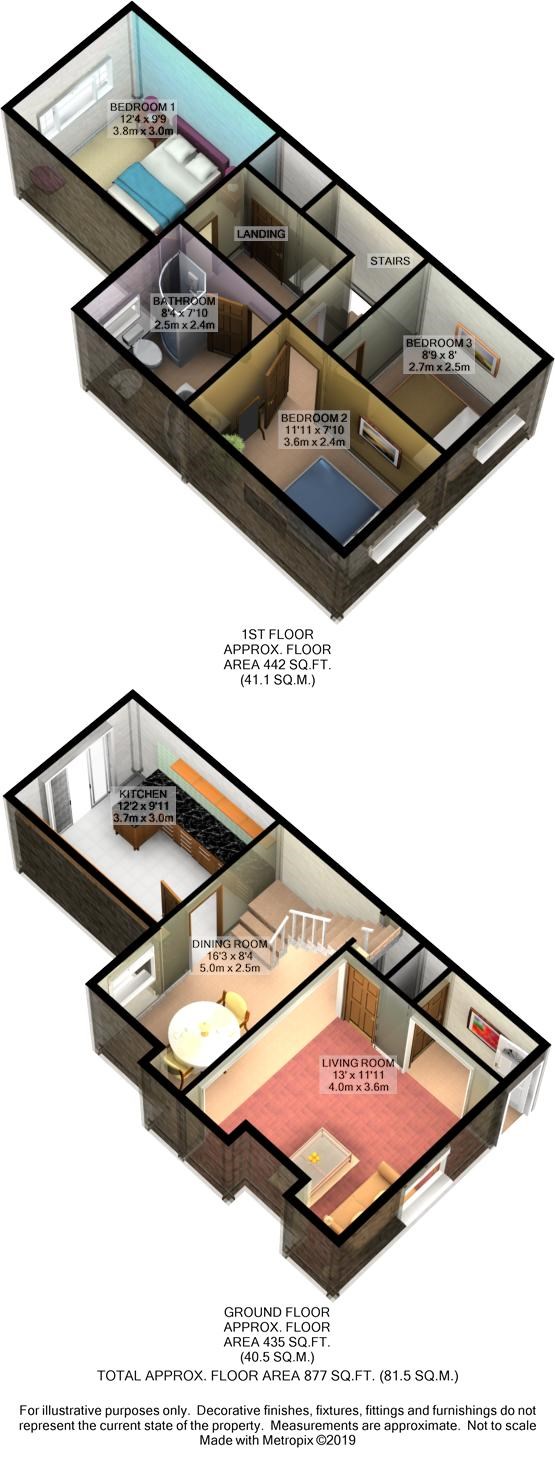Terraced house for sale in Swansea SA7, 3 Bedroom
Quick Summary
- Property Type:
- Terraced house
- Status:
- For sale
- Price
- £ 119,950
- Beds:
- 3
- County
- Swansea
- Town
- Swansea
- Outcode
- SA7
- Location
- Midland Place, Llansamlet, Swansea SA7
- Marketed By:
- We Will Homes
- Posted
- 2019-05-03
- SA7 Rating:
- More Info?
- Please contact We Will Homes on 01792 925011 or Request Details
Property Description
We Will Homes are pleased to bring this well presented three bedroom property in Llansamlet to the sales market. Located ideally for Llansamlet and M4 access, this property would be an ideal first time buy or family home. The property offers spacious open plan living and dining area leading to the good sized kitchen with breakfast bar overlooking the sliding patio doors out to the rear garden. To the first floor, there are three bedrooms and modern four piece bathroom. Please take a look at the 3D floorplan and call We Will Homes to view on .
Living / dining area
3.95m max x 6.35m max (13' 0" max x 20' 10"max) Large open plan living space. Upvc double glazed window to front and rear, single panel radiators. Built in cloakroom cupboard and understair cupboard. Open staircase to first floor. Access to :-
Kitchen
3m x 3.7m (9' 10" x 12' 2") Fitted with a range of matching wall, base and drawer units with complimentary work surfaces incorporating a bowl sink and drainer unit, splash back tiling, built in hob, oven with extractor fan above, room for fridge freezer, washing machine and dishwasher, radiator, Upvc double glazed sliding patio door to rear garden, room for bar stools under breakfast bar.
Bedroom 1
2.97m x 3.75m (9' 9" x 12' 4") Upvc double glazed window to rear, double panel radiator.
Bedroom 2
2.4m x 3.63m (7' 10" x 11' 11") Upvc double glazed window to front, single panel radiator.
Bedroom 3
2.45m x 2.67m (8' 0" x 8' 9") Upvc double glazed window to front, single panel radiator.
Bathroom
2.4m x 2.55m (7' 10" x 8' 4") Four piece suite comprising, WC, pedestal wash hand basin, panelled corner bath and corner walk in shower. Upvc double glazed window to rear, heated towel rail.
Property Location
Marketed by We Will Homes
Disclaimer Property descriptions and related information displayed on this page are marketing materials provided by We Will Homes. estateagents365.uk does not warrant or accept any responsibility for the accuracy or completeness of the property descriptions or related information provided here and they do not constitute property particulars. Please contact We Will Homes for full details and further information.


