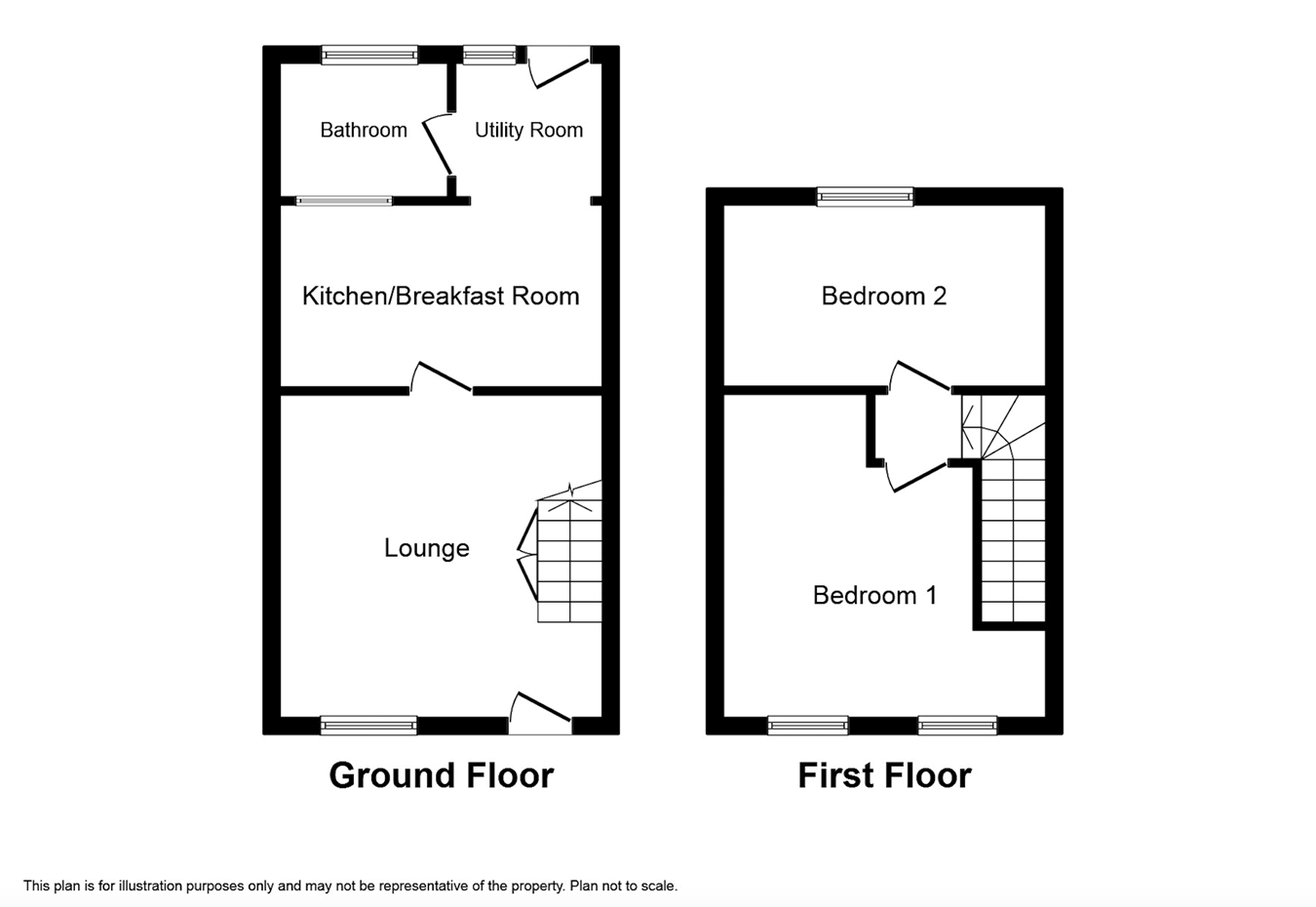Terraced house for sale in Swansea SA4, 2 Bedroom
Quick Summary
- Property Type:
- Terraced house
- Status:
- For sale
- Price
- £ 118,000
- Beds:
- 2
- County
- Swansea
- Town
- Swansea
- Outcode
- SA4
- Location
- Carmarthen Road, Pontarddulais, Swansea SA4
- Marketed By:
- No. 86 Estate Agency
- Posted
- 2024-05-14
- SA4 Rating:
- More Info?
- Please contact No. 86 Estate Agency on 01792 738851 or Request Details
Property Description
Entrance
Entered via an obscure Upvc double glazed door into:
Lounge
3.98m x 3.91m (13' 1" x 12' 10") Textured ceiling with wooden beams, Upvc double glazed window to front, radiator, stairs to first floor with storage cupboards, electric log burner style fire in feature stone surround on slate hearth, grey wood effect laminate flooring, wooden box housing the electric fuse box, door to:
Kitchen/breakfast room
3.96m x 2.36m (13' 0" x 7' 9") Fitted with a range of matching grey shaker style wall and base units with work surface over, smooth ceiling with coving, part tiled walls, hob with extractor fan over, electric oven, ceramic 1 and 1/2 bowl sink with drainer and mixer tap, breakfast bar with shelving unit to side, space for fridge freezer, grey wood effect laminate flooring, opening through to:
Utility area
Smooth ceiling with coving, plumbing for washing machine with work surface over, obscure Upvc double glazed door, obscure Upvc double glazed window, part tiled walls, grey wood effect laminate flooring, door to:
Bathroom
2.09m x 1.81m (6' 10" x 5' 11") Fitted with a three piece suite comprising of bath with shower over and glass panel shower screen, vanity unit housing wash hand basin and W.C, obscure Upvc double glazed window, chrome heated towel rail, part tiled walls, tiled floor.
Bedroom two
4.09m x 2.15m (13' 5" x 7' 1") Textured ceiling, Upvc double glazed window, radiator.
Bedroom one
4.10m max x 3.92m max (13' 5" max x 12' 10" max ) Textured ceiling, Upvc double glazed window x 2, radiator, access to loft.
External
This delightful home has a generously sized rear garden which has been mainly laid to lawn with a sandstone patio and cotswold stone sitting area.
Property Location
Marketed by No. 86 Estate Agency
Disclaimer Property descriptions and related information displayed on this page are marketing materials provided by No. 86 Estate Agency. estateagents365.uk does not warrant or accept any responsibility for the accuracy or completeness of the property descriptions or related information provided here and they do not constitute property particulars. Please contact No. 86 Estate Agency for full details and further information.


